
The site of the former textile company Lauffenmühle is located between the main shopping street and the river in the southern German municipality of Lauchringen. The future district offers space for people with different demands for living, working and culture. New facilities will complement the surrounding neighbourhoods.
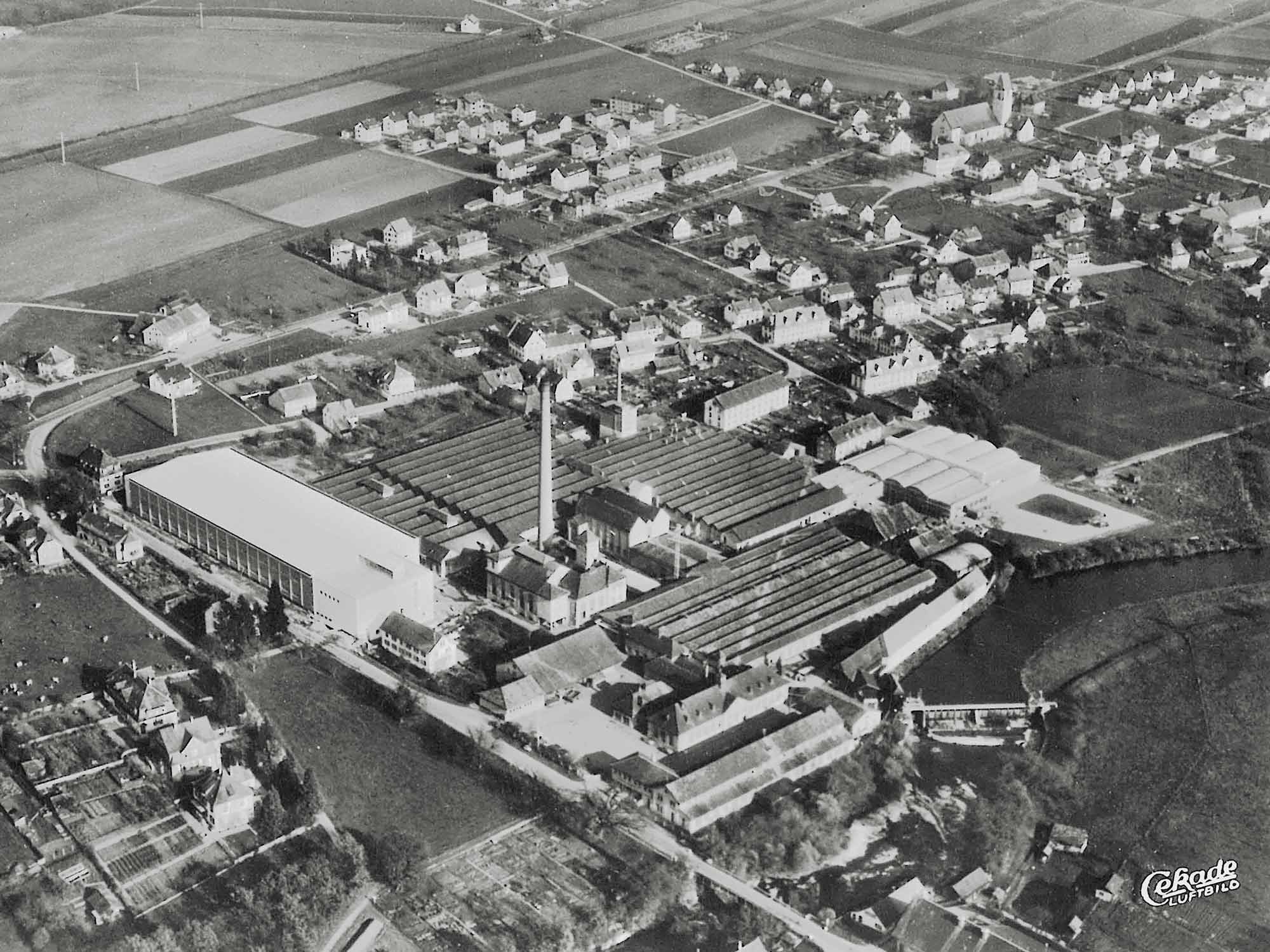
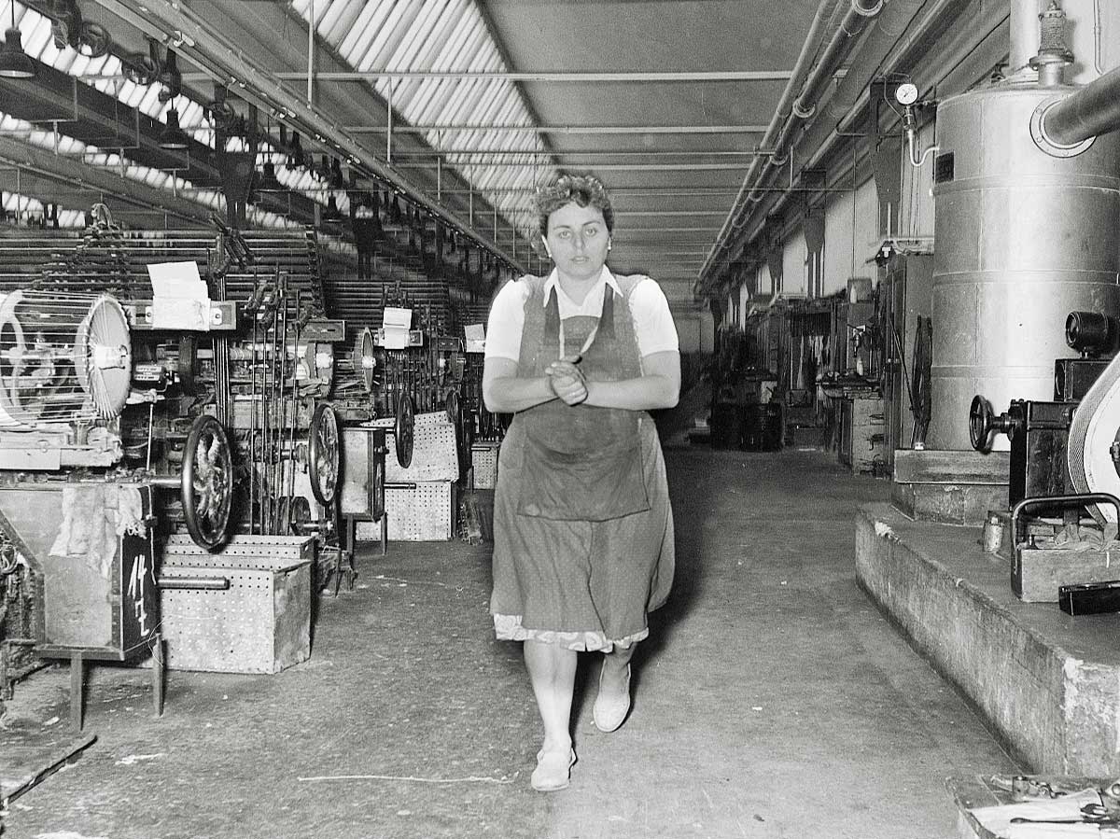
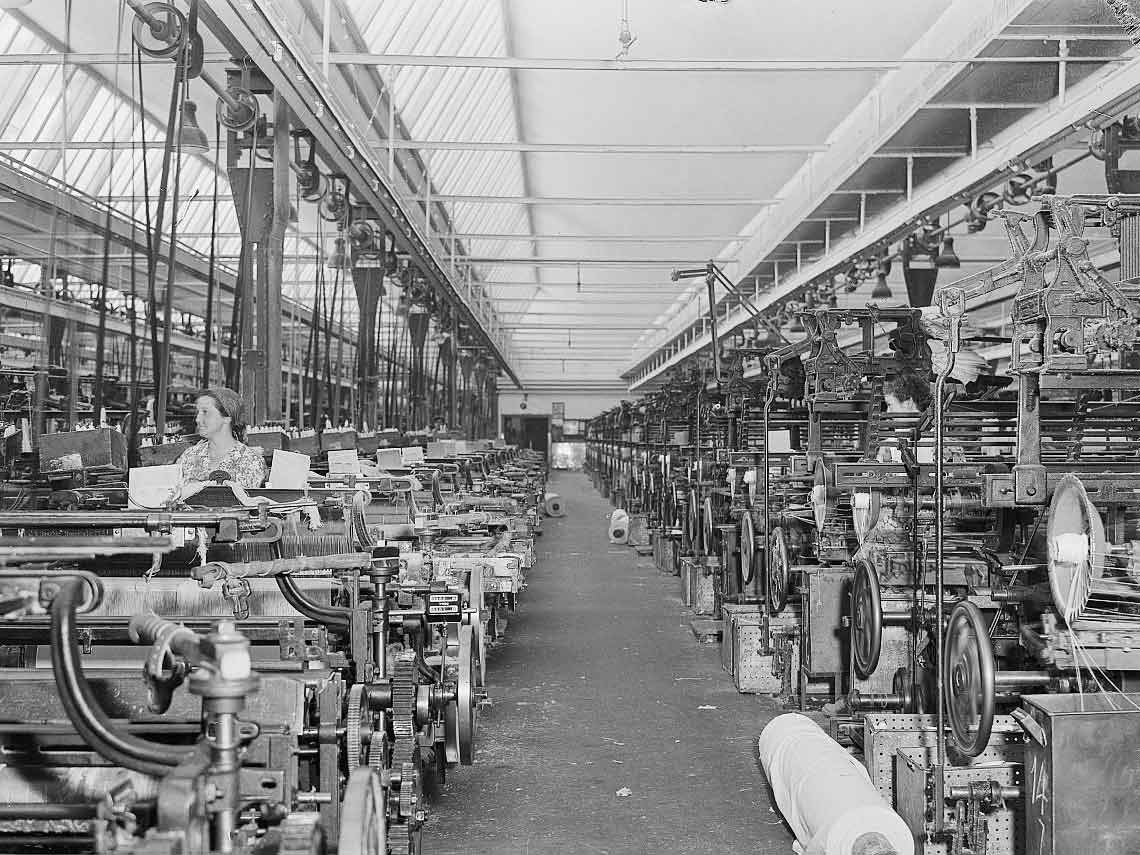
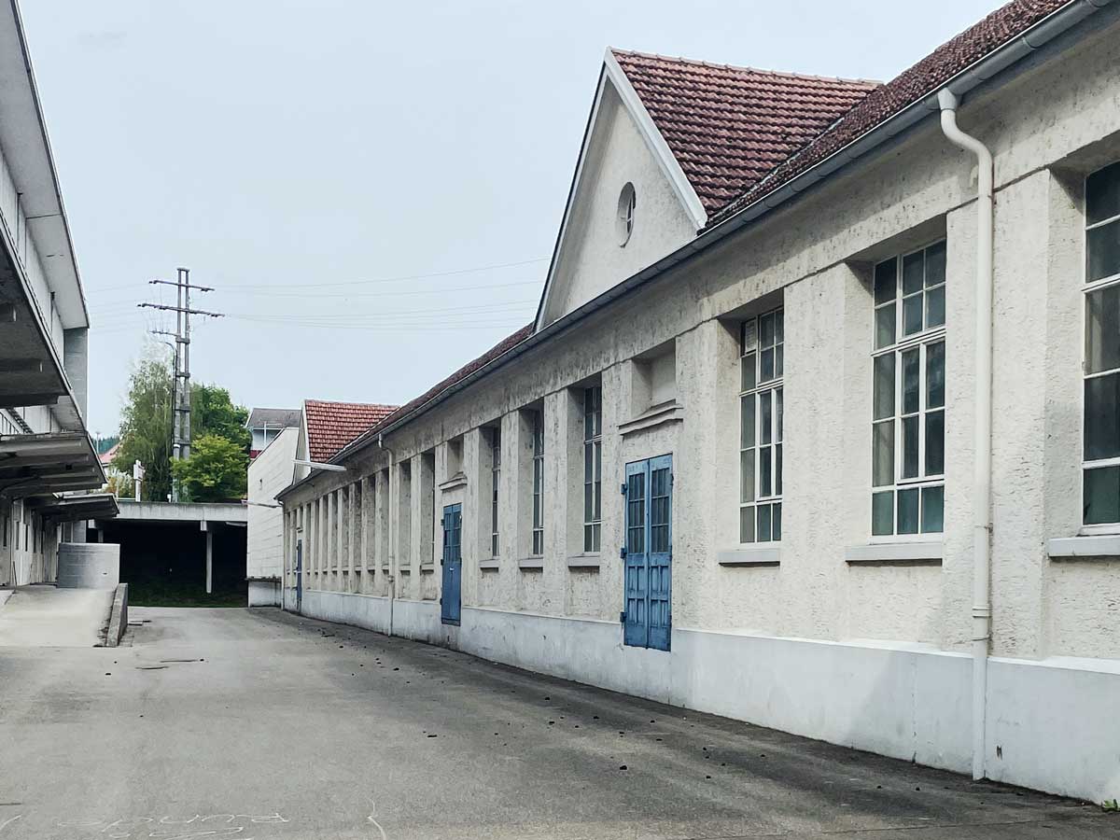
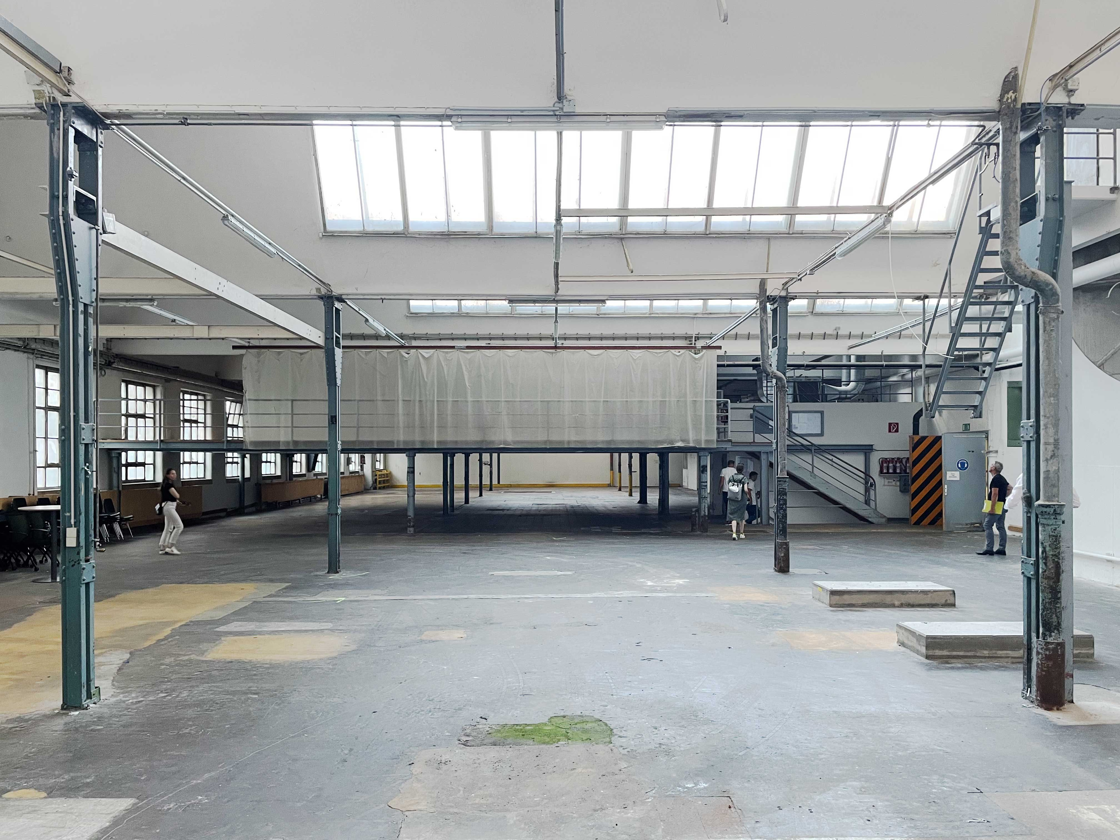
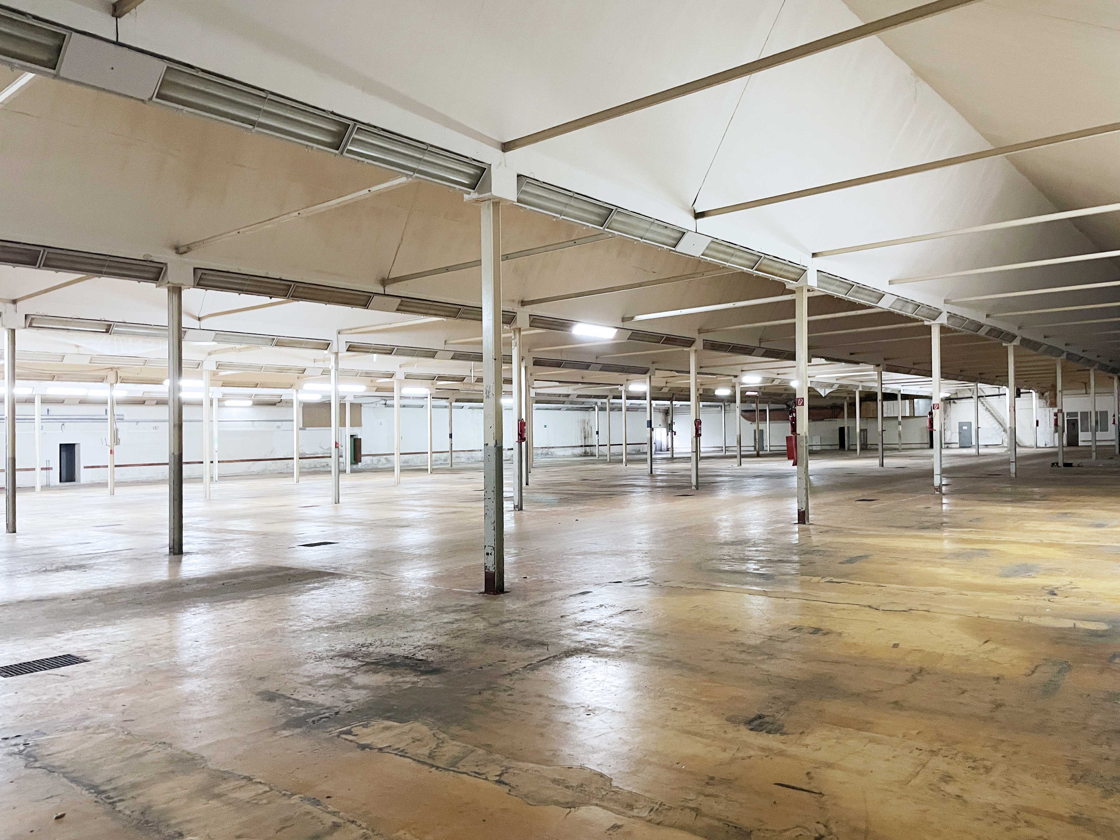
The converted historic industrial buildings form the heart of the new neighbourhood. Around them, the new quarter will grow step by step over the next few years. New and old buildings and open spaces are oriented towards the industrial heritage and character. Where weaving machines once rattled noisily and fabric was created, there will be space for new crafts in the future, as well as studios for think tanks, young entrepreneurs and various leisure facilities.
The existing buildings in the south-western area of the district, which are characterised by their industrial and founding period, will continue to be used as a cultural zone with gastronomy for concerts, theatre performances, readings, exhibitions and many other events. The turbine house, locksmith's shop, boiler house and cotton hall will be transformed for the new uses and carry the unique atmosphere of the former industrial site into the future.
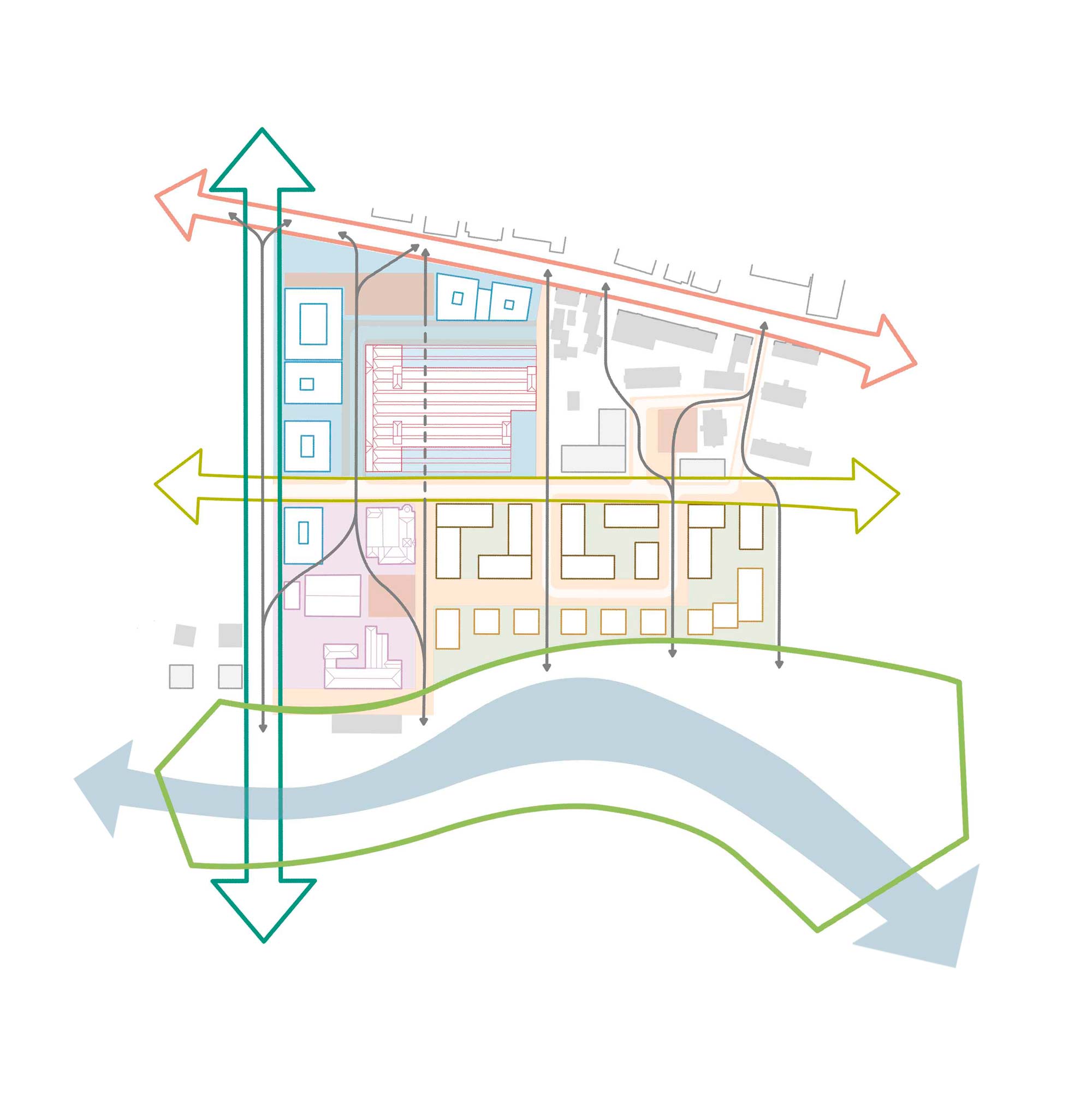
Overall concept
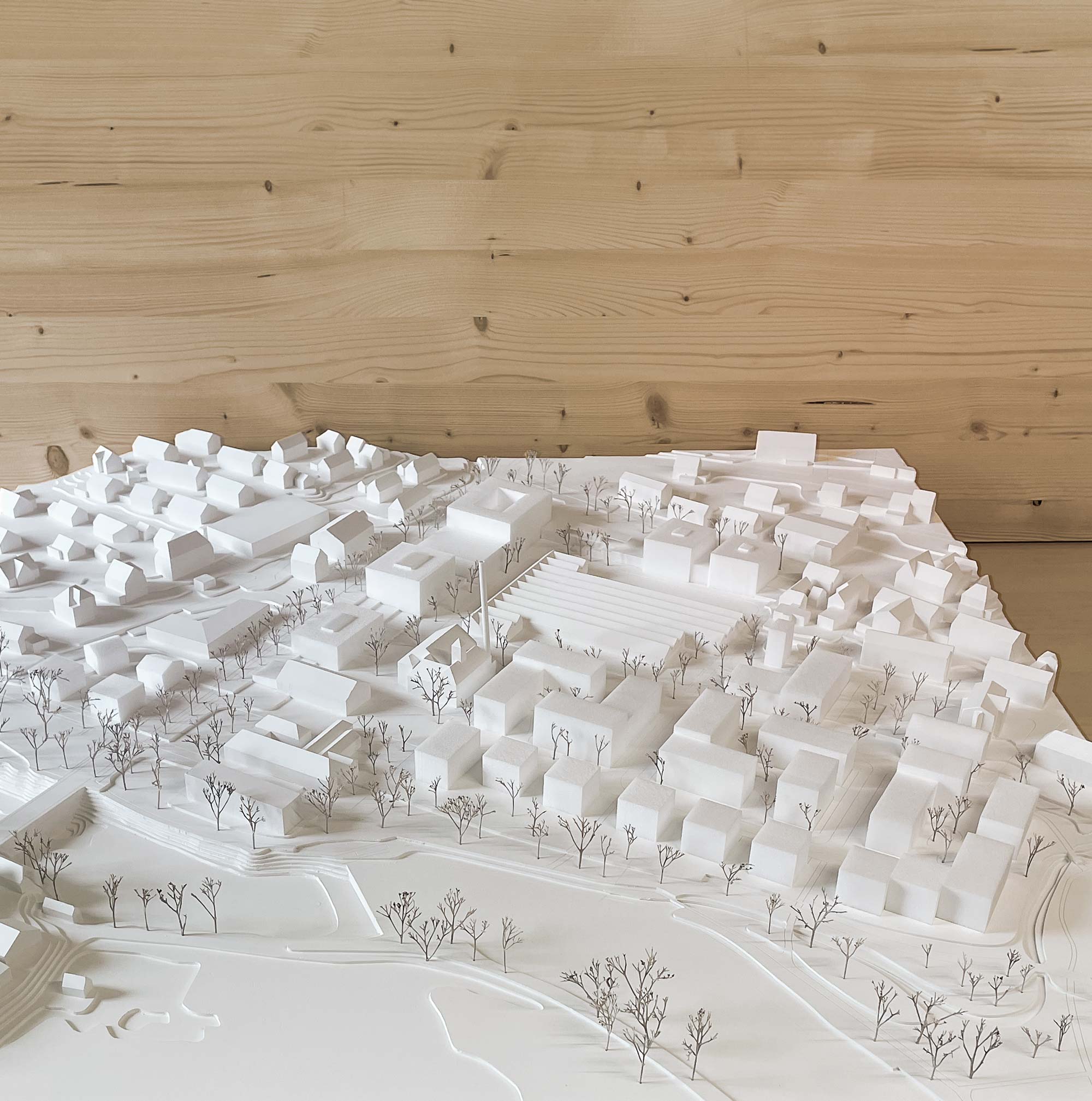
Model
The Lauffenmühle area will be developed as an urban residential landscape and representative city entrance along the green-blue ribbon of the Wutach river. The new neighbourhood will become a place for people who are looking for an urban home in a landscape context in Lauchringen. Flats, new workplaces, community spaces and social infrastructures will enliven the neighbourhood all day long.
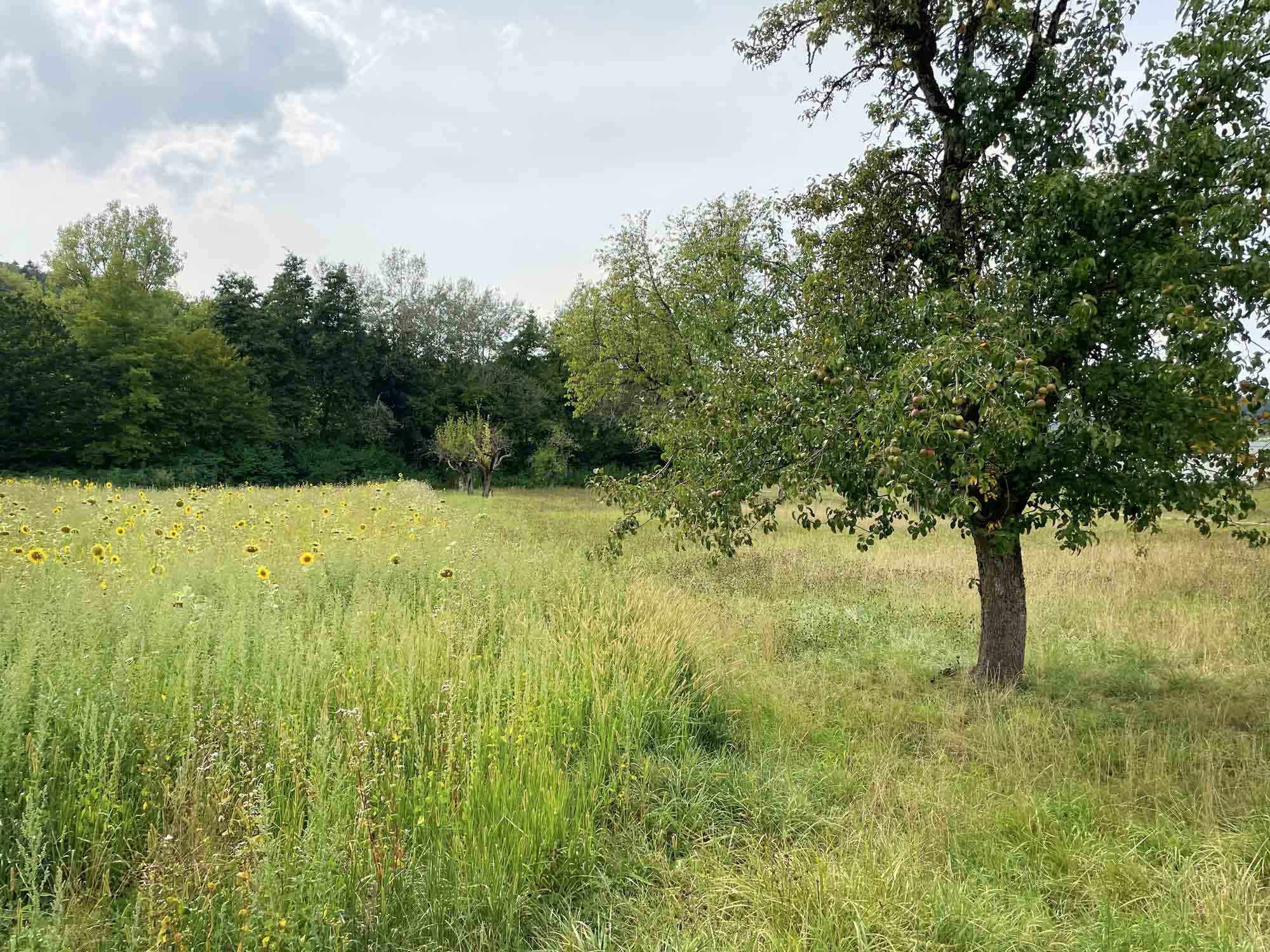
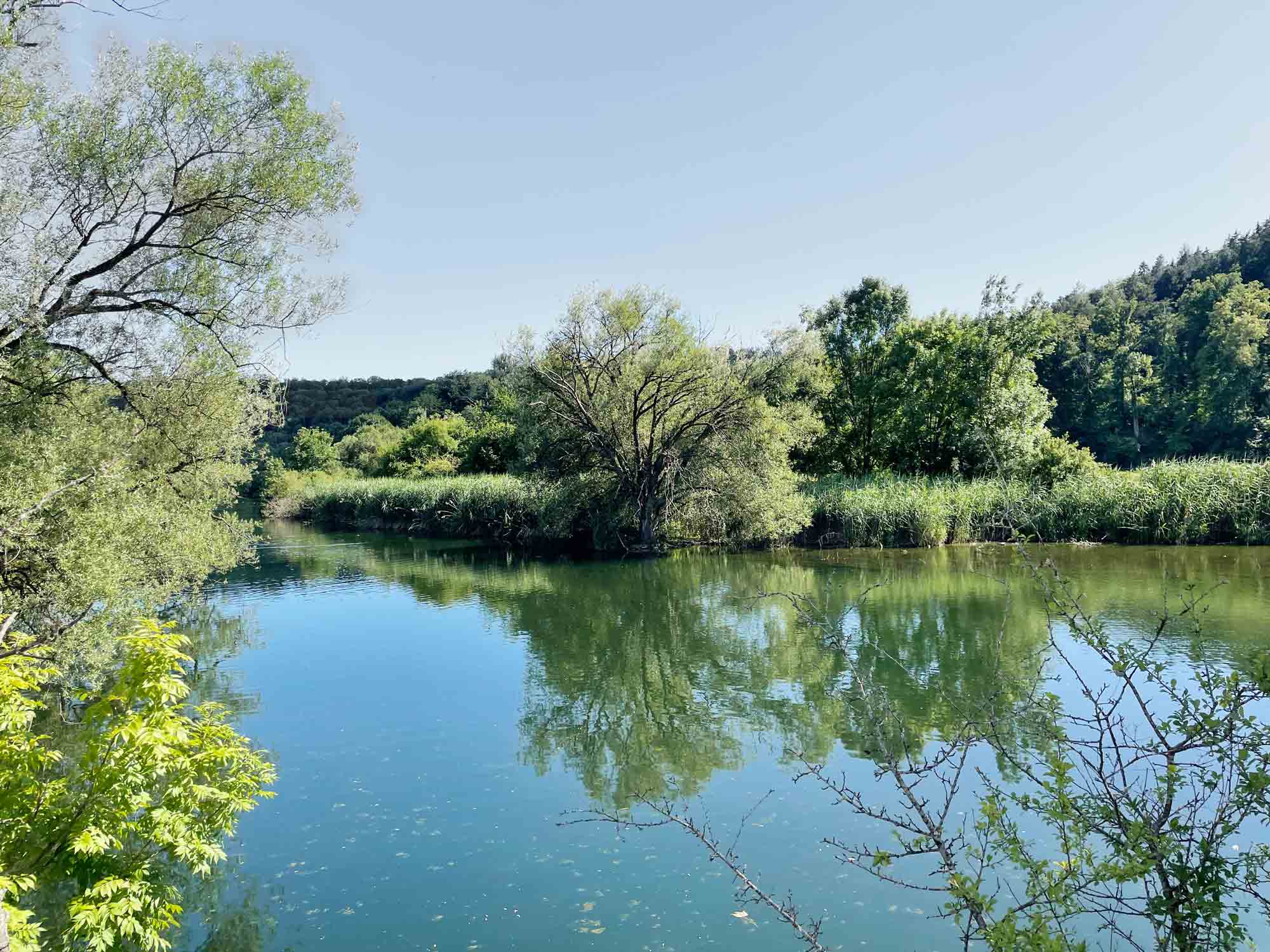
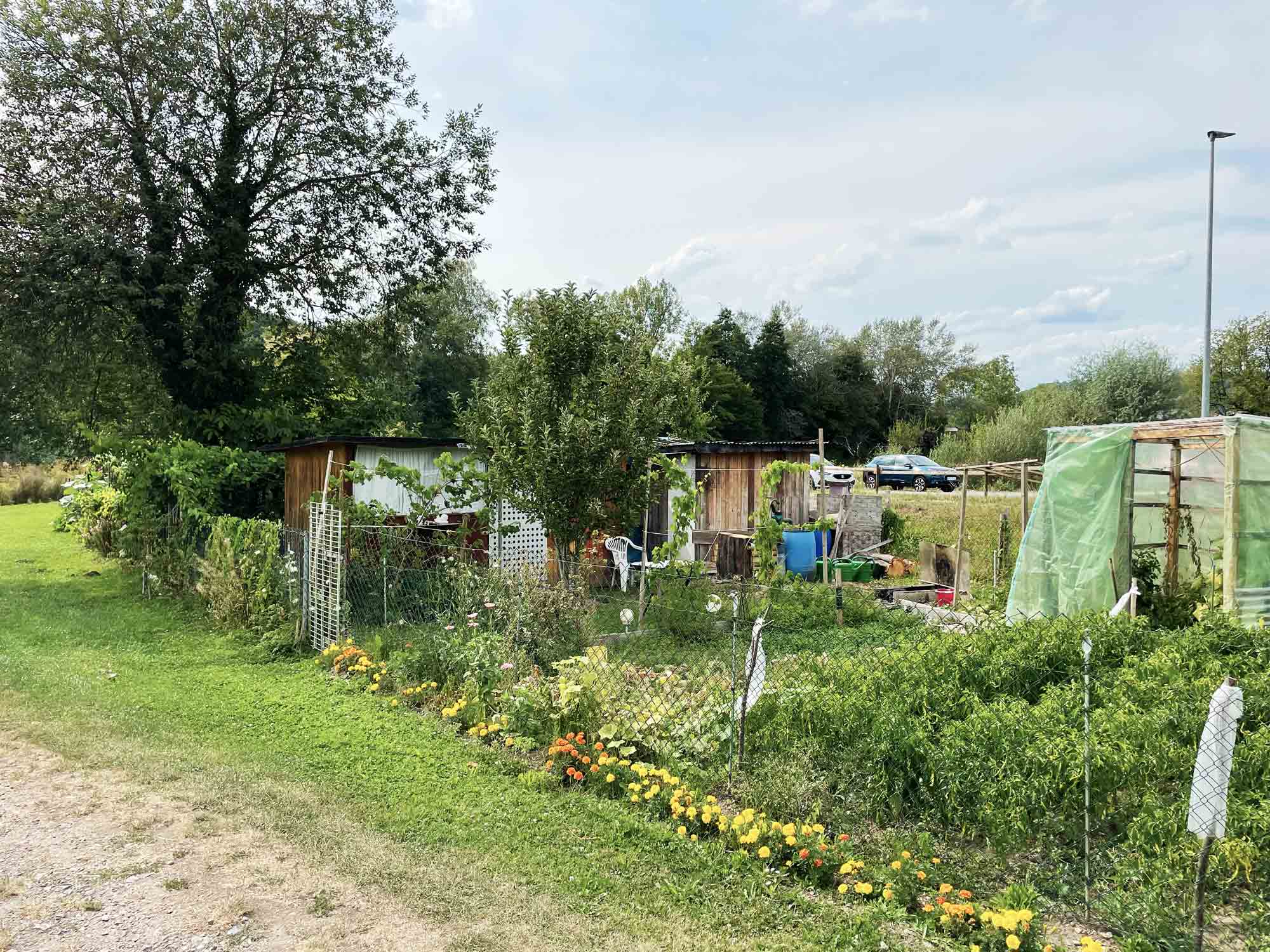
The Wutach, its banks and the meadows around the river form an idyllic landscape that characterises the whole area with its beauty. This Wutach riverside park is an impressive natural setting that is ideal for strolling, playing and jogging over lunch. A clear, representative boundary to the settlement additionally sets this in scene. The boulevard on Fabrikstrasse, which runs through the neighbourhood, also has a landscape character and offers a variety of recreational qualities. It is the main access route and connects the quarter with the surrounding neighbourhoods.
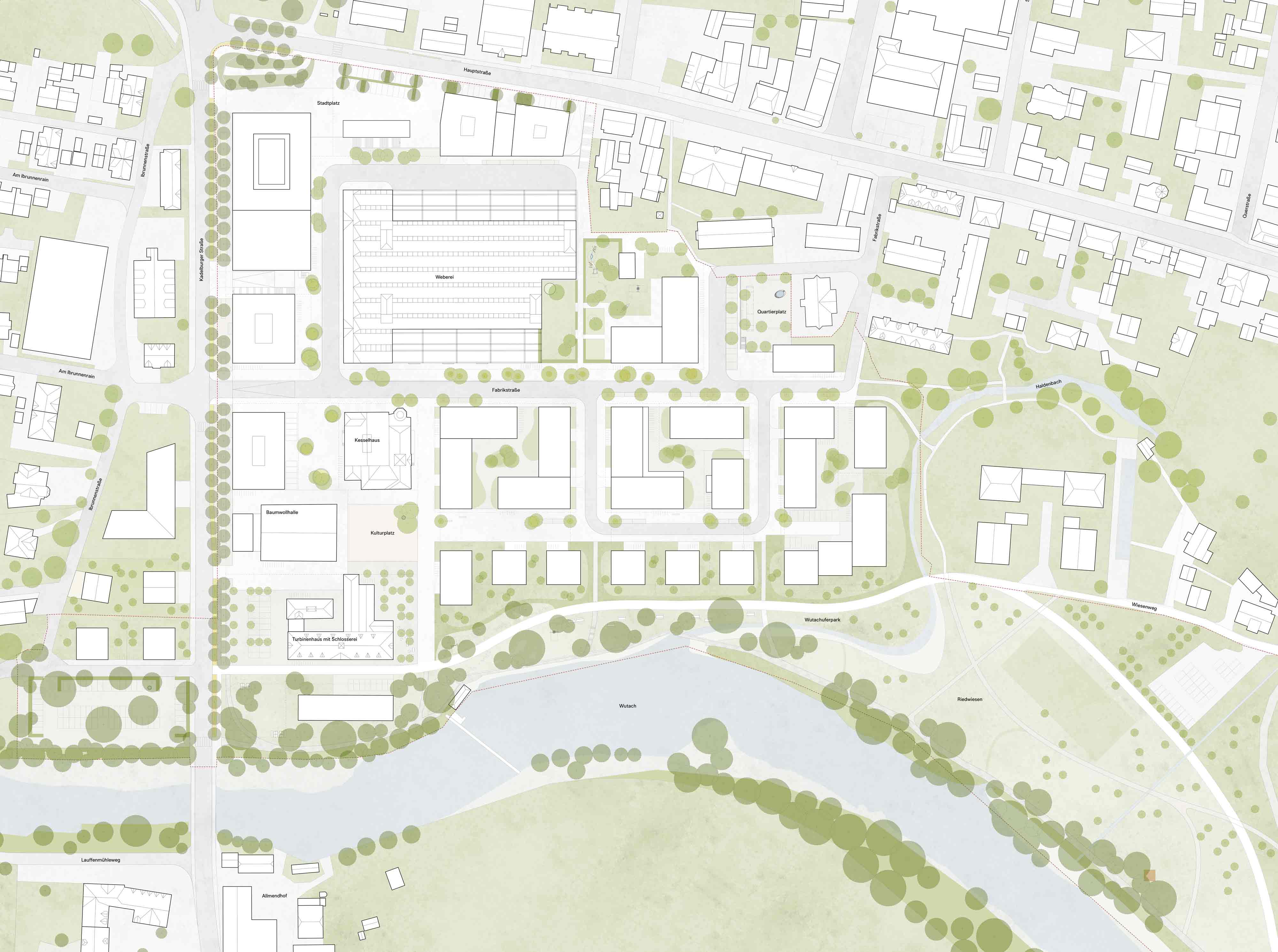
Ground floor
In the southern area of the new district, a robust and adaptable urban residential and commercial environment is being created. It has the character of a compact neighbourhood with short distances. The design is guided by the connections to the neighbouring neighbourhood on Fabrikstrasse, to the existing buildings Kesselhaus, Baumwollhalle and Schlosserei, as well as to the open spaces of the Riedwiesen and to the banks of the Wutach.



A robust urban design ensures quality public spaces in the long term. With new lanes for pedestrian and bicycle traffic, Kadelburger Strasse will be significantly upgraded. The large volumes along Kadelburger Strasse and Hauptstrasse form a clear urban boundary for the site. At the same time, the buildings form a representative entrance to the town.
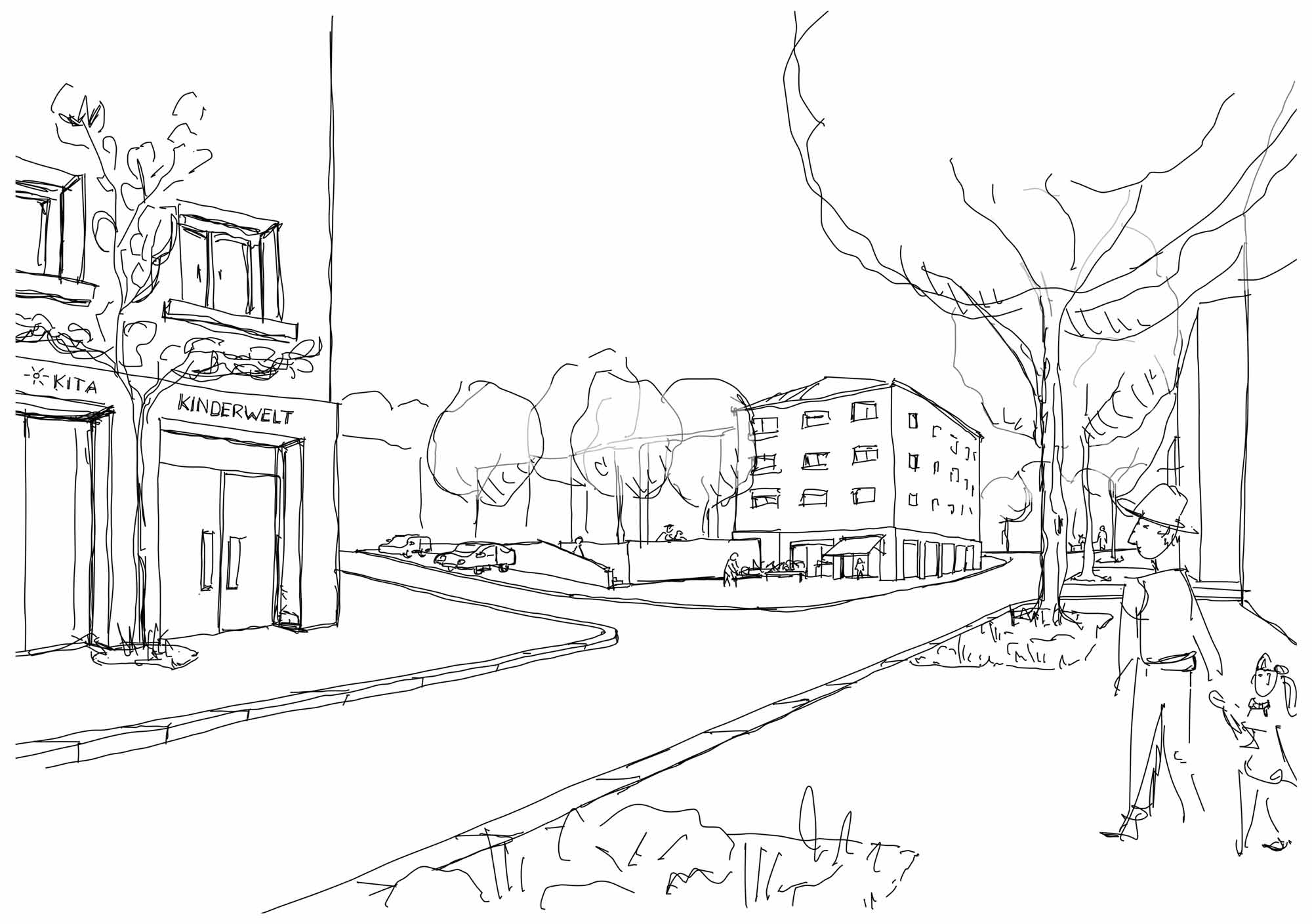
Quartierplatz
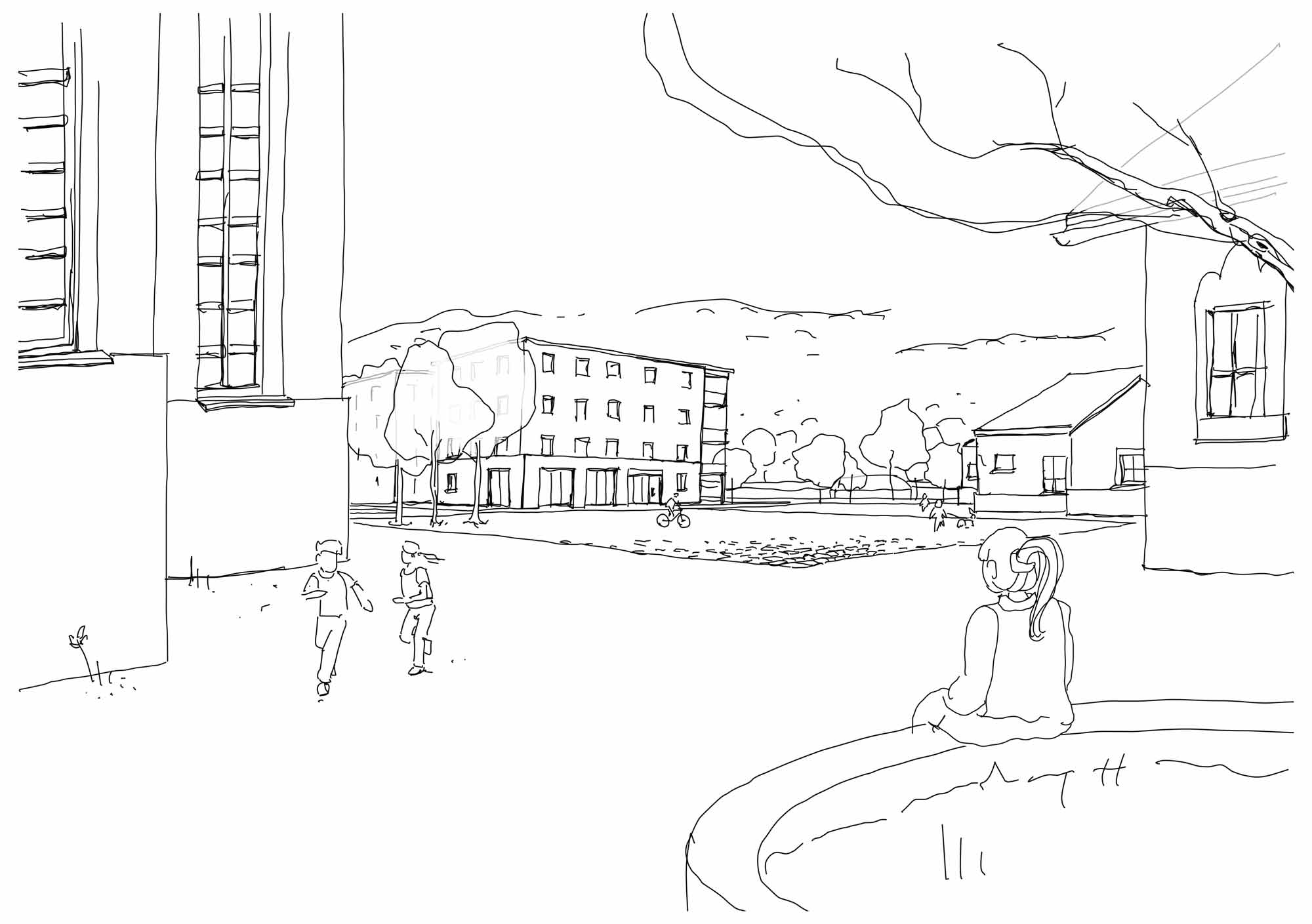
Kulturplatz
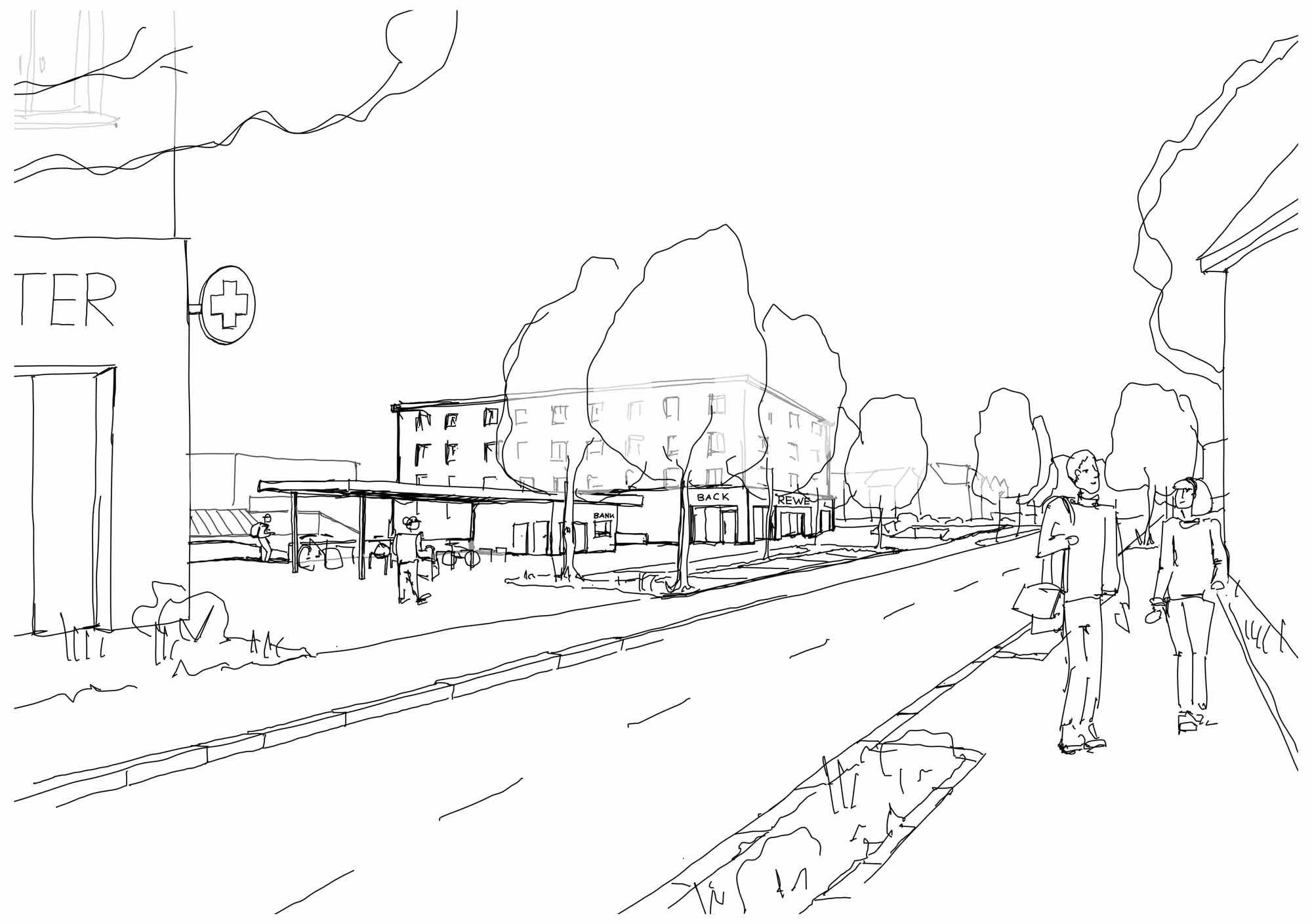
Town square
Three squares interweave the district with the surrounding neighbourhoods. In addition to this threefold connectivity, the core function of the design lies in the development of an urban neighbourhood whose structure can provide answers to the transformations of the coming decades.
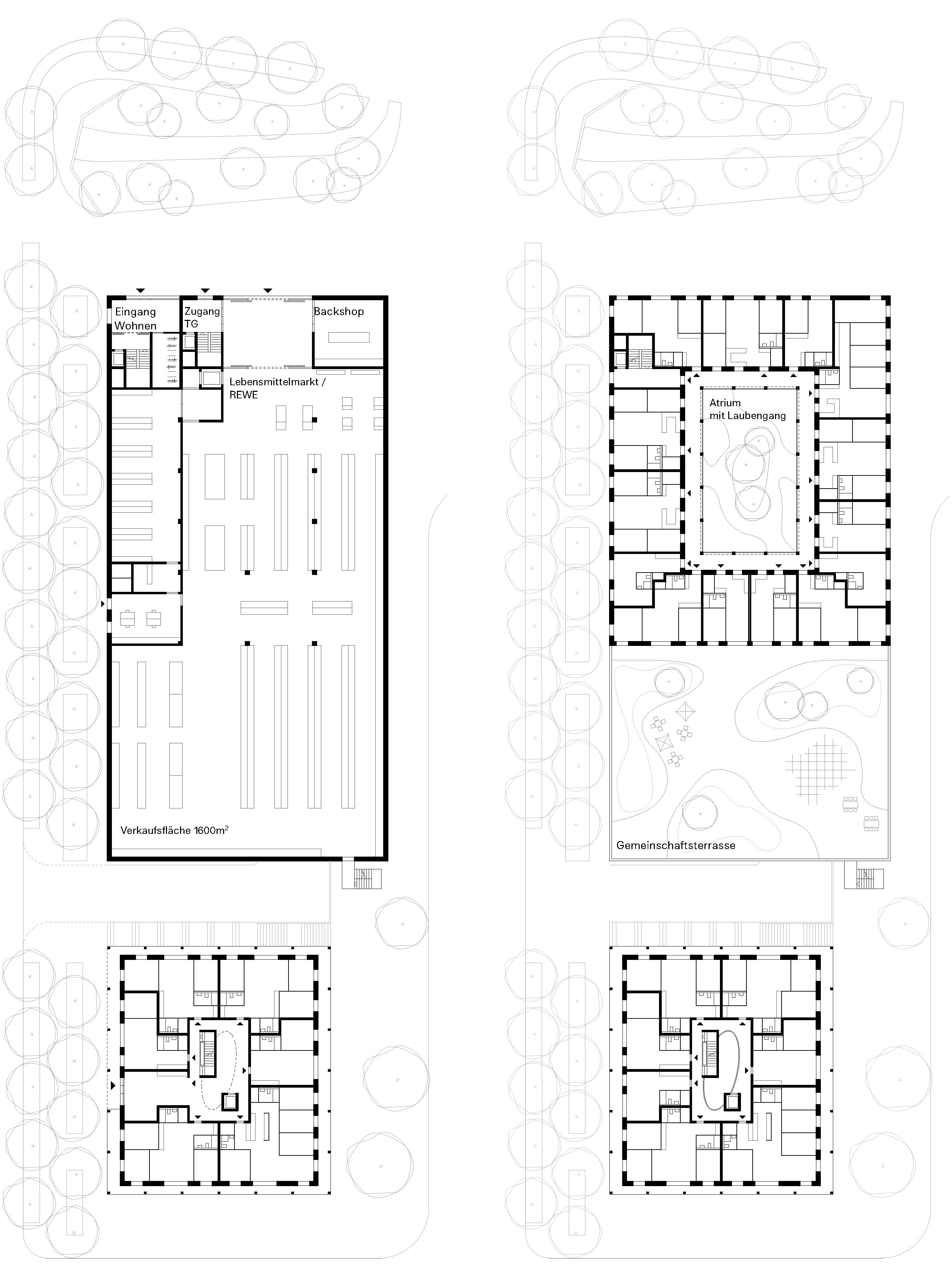
Ground/upper floor of the mixed-use building with a supermarket
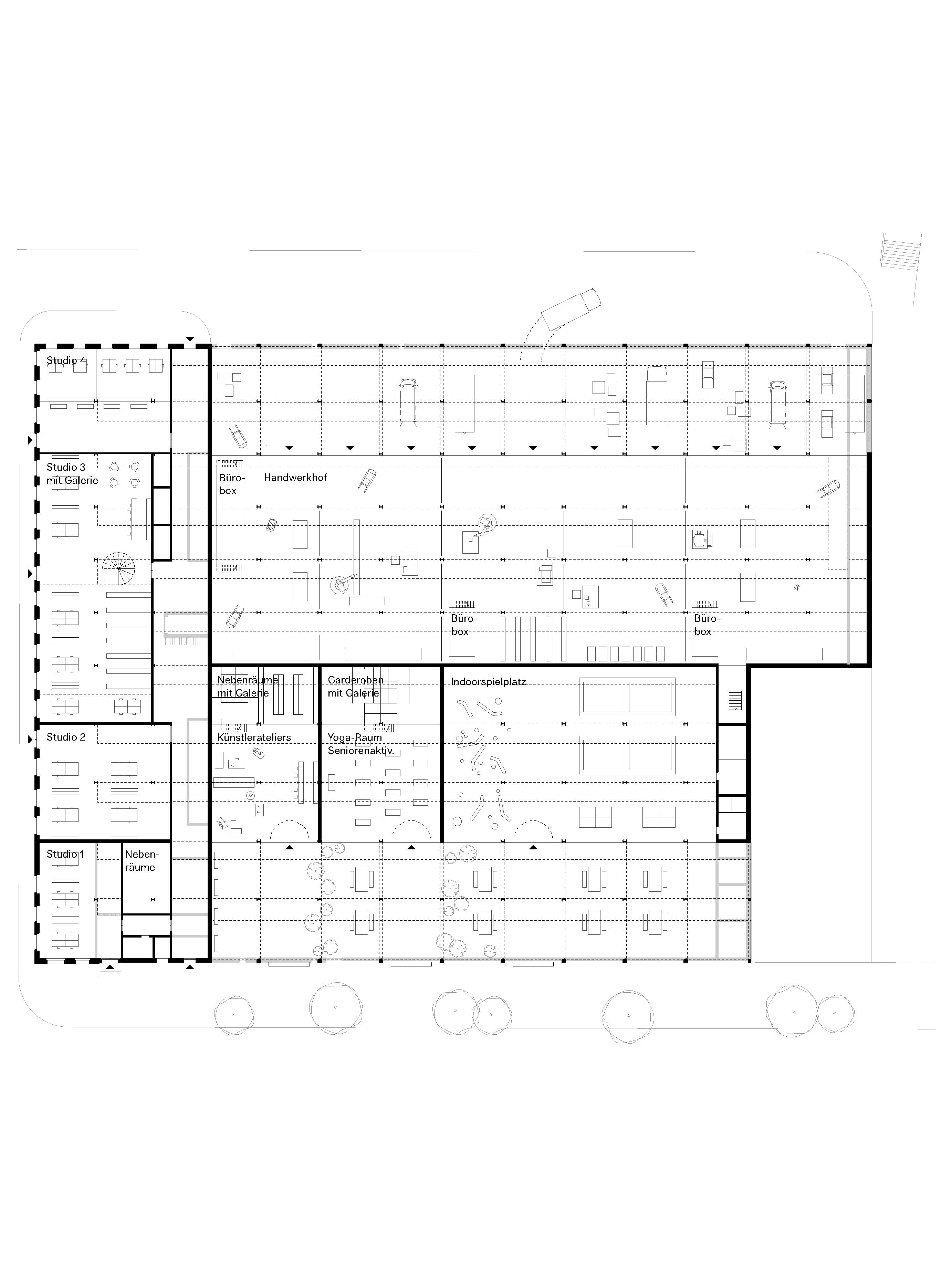
Ground floor weaving workshop
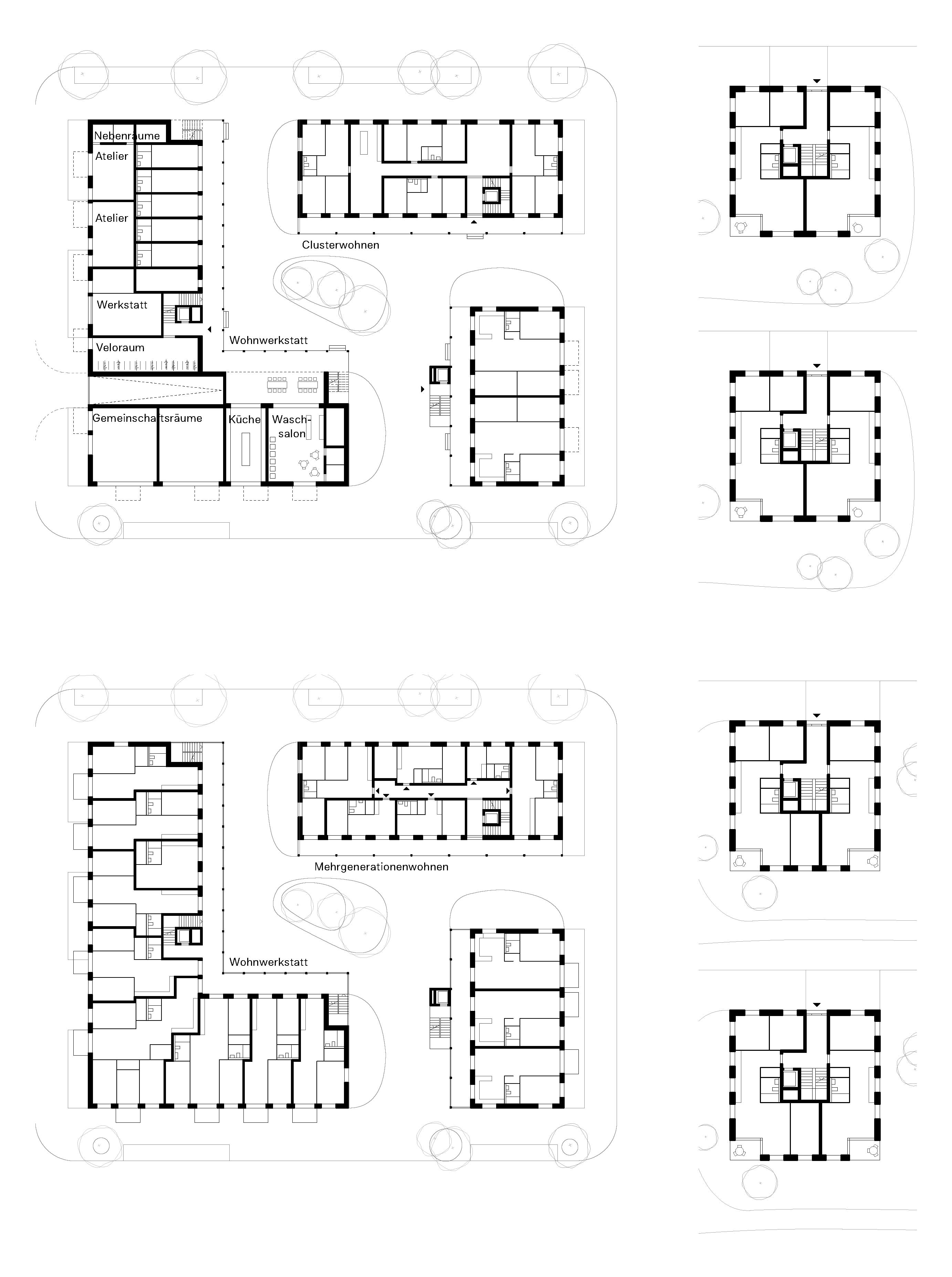
Ground-/ 2nd floor Wohnwerkstatt and Cluster living. Ground/upper floor City villas at Wutachuferpark
Urban redevelopment Lauffenmühle. Status: Competition entry (not ranked). Programme: Urban design and landscape planning competition for the redevelopment of the Lauffenmühle site. Location: Lauchringen / Baden-Württemberg (DE). Schedule: Competition 2022. Landscape architecture: Laboratorium KLA. Organizing body: Municipality of Lauchringen. Collaborators: Michael Wagner, Sophia Disiou, Simon Grimm, Jil Kugler, Milo Strub.