
The new primary school building is oriented in a north-south direction. This provides a well defined street space and the outdoor areas for the pupils can be combined with the existing attractive green and open space at the Chli Linthli creek. The building blends harmoniously into the surroundings. Together with the existing buildings and the secondary school, it frames the common sports and recreation area by the creek. The sustainable hybrid building with a wooden façade has a simple and flexible primary structure that is also ready for future change, thus providing a stimulating learning environment for Näfels' students.
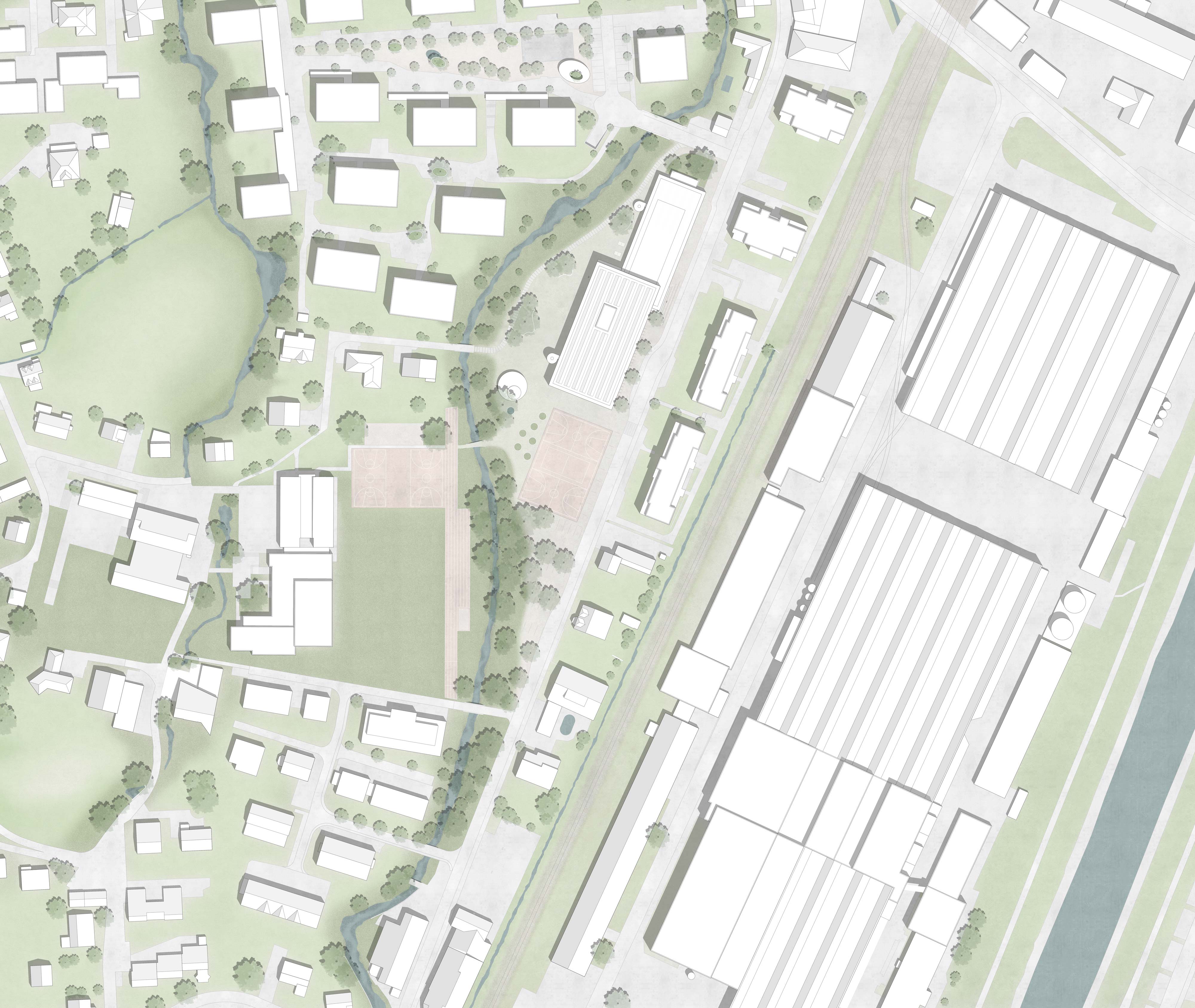
On the west side, a near-natural, well-sunlit public space for leisure, sports and recreation is being created alongside the creek. The newly designed open and outdoor spaces offer a high degree of diversity, flexibility of use and quality of stay. They can be used both by the students and the local population. This generous 'green lung' as an identity-giving public leisure and recreation area contributes significantly to the upgrading of the entire neighbourhood, which is in the midst of a transformation process of internal densification.
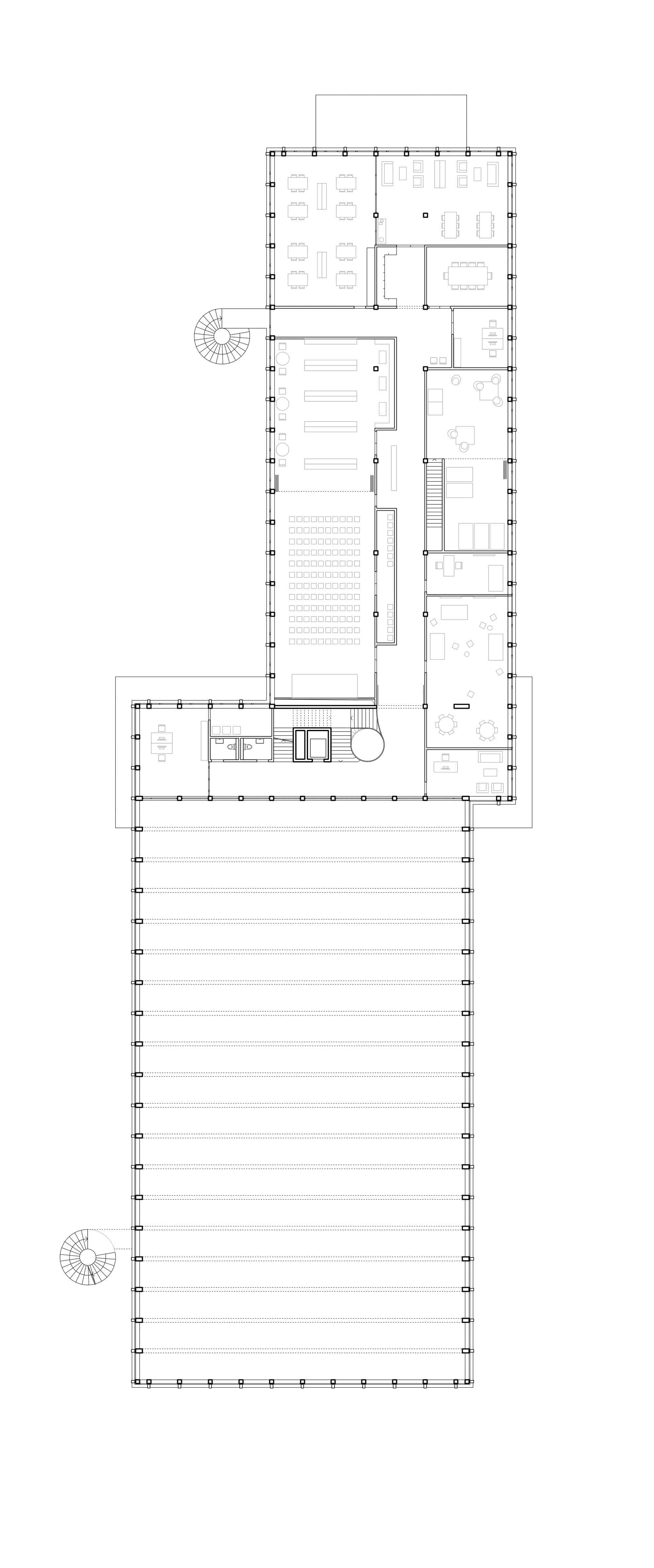
First floor
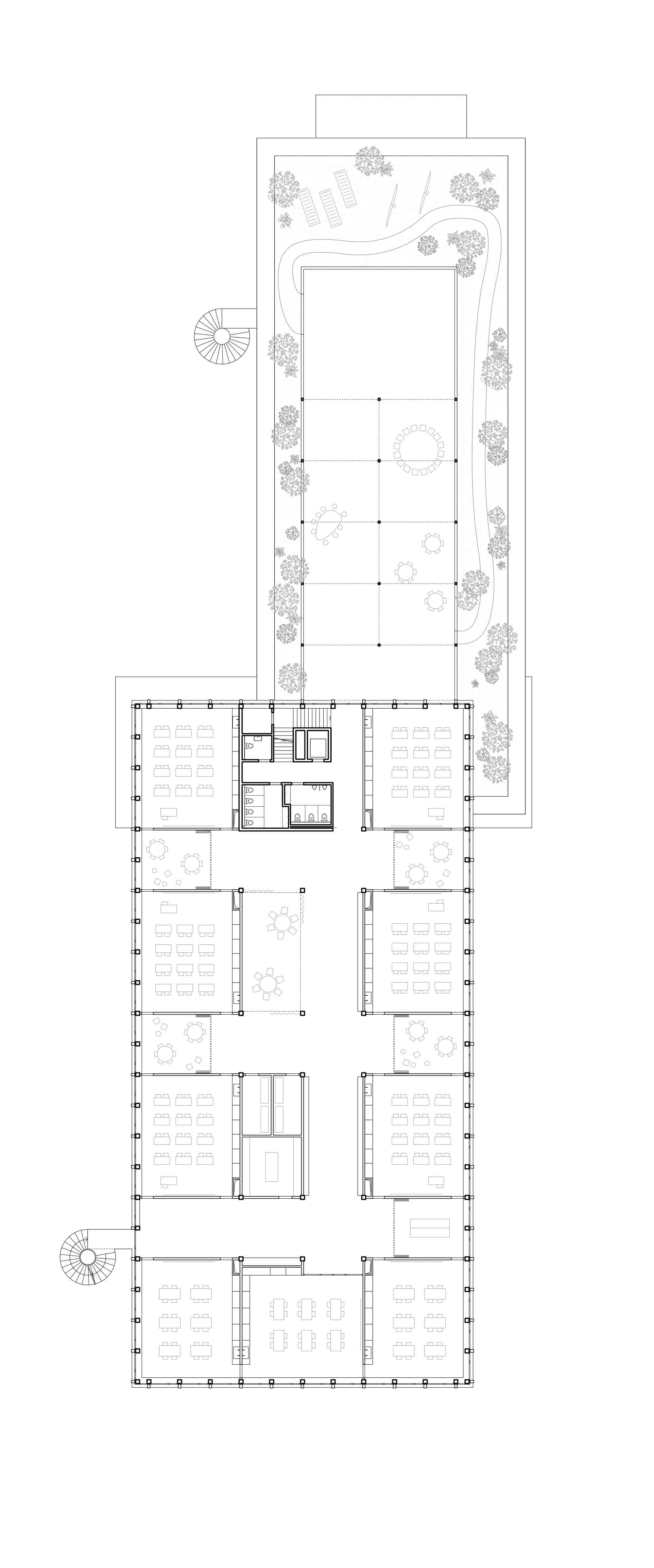
Second floor
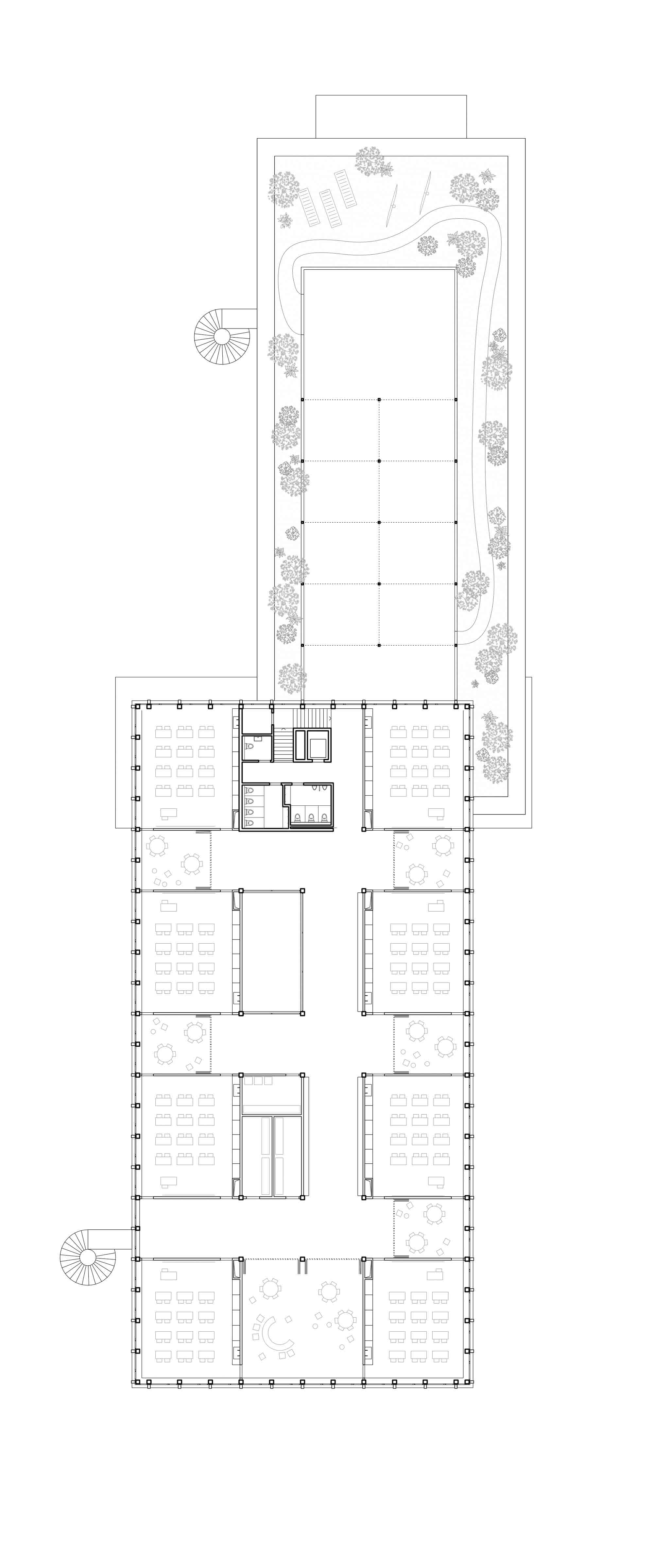
Third floor
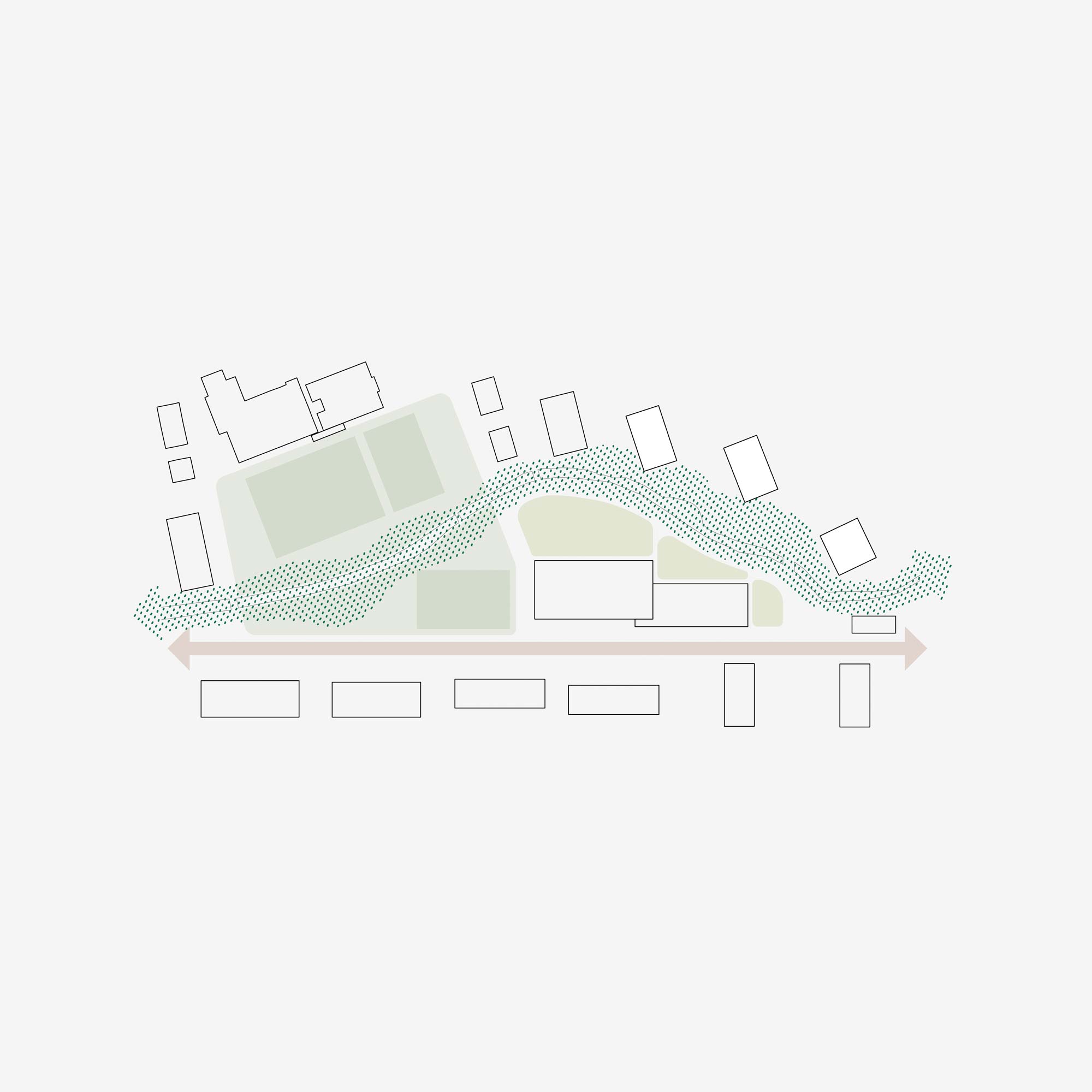
Conceptual sketch: Orientation of the building along the street space, spatial framing of the common sports and leisure facilities and opening up the rear public green and open space along the Chli Linthli.
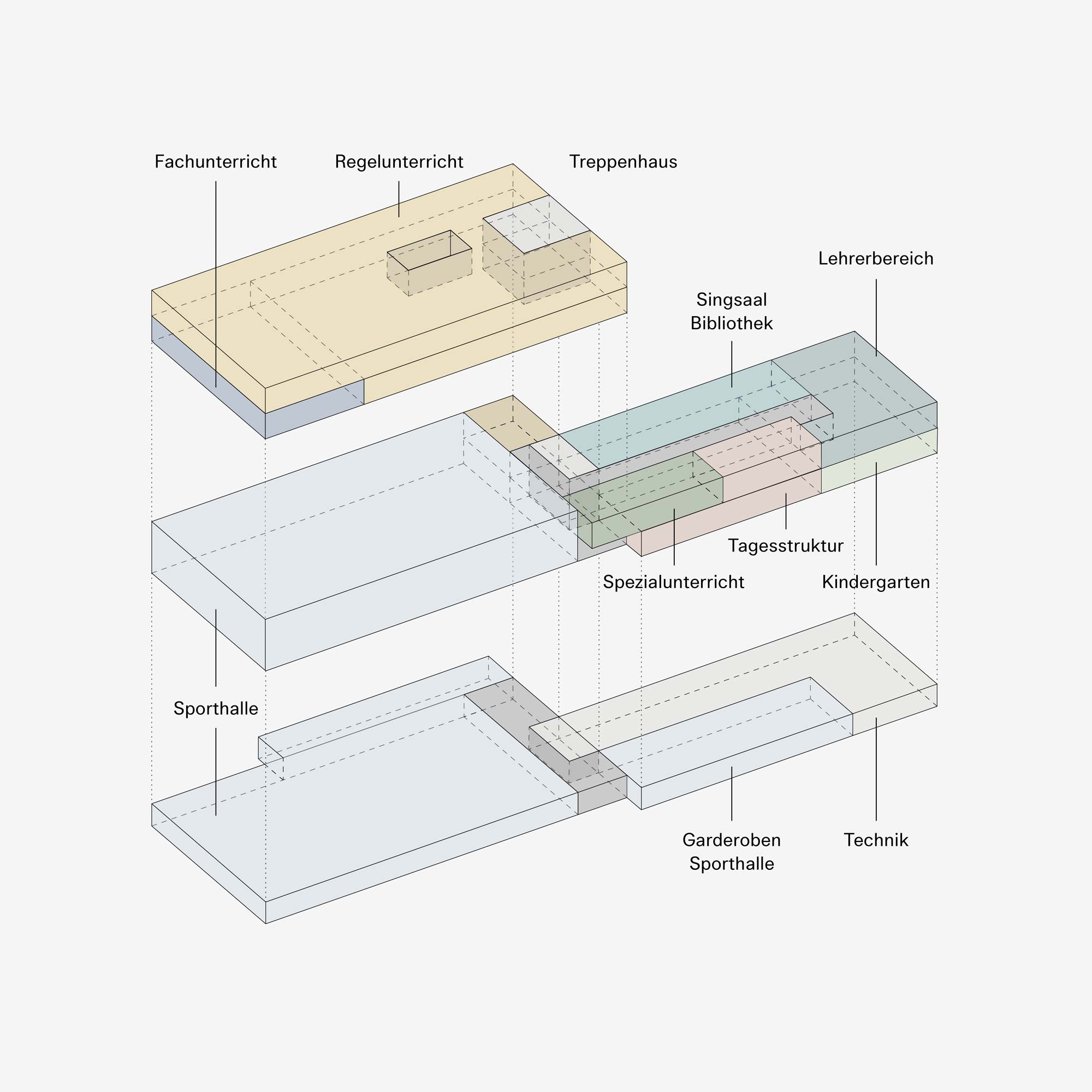
Functions: The building is composed of two overlapping, compact volumes. The infrastructure core is located at the intersection of the volumes.
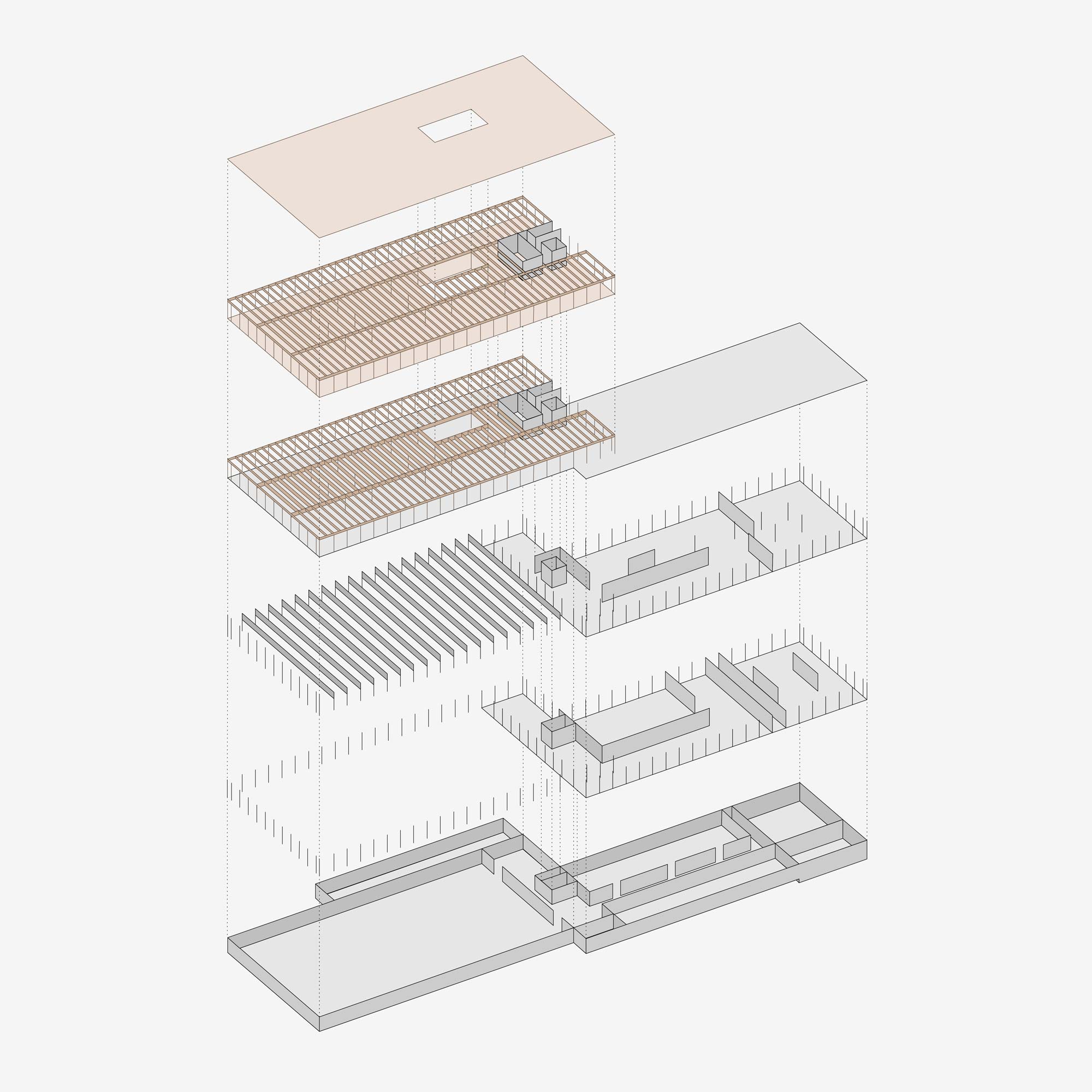
Structural framework: The load-bearing structure is made up of two parts: Basement to first floor as well as the stabilizing infrastructure core in recycled concrete, the upper floors in hybrid wood construction with concrete composite slabs.
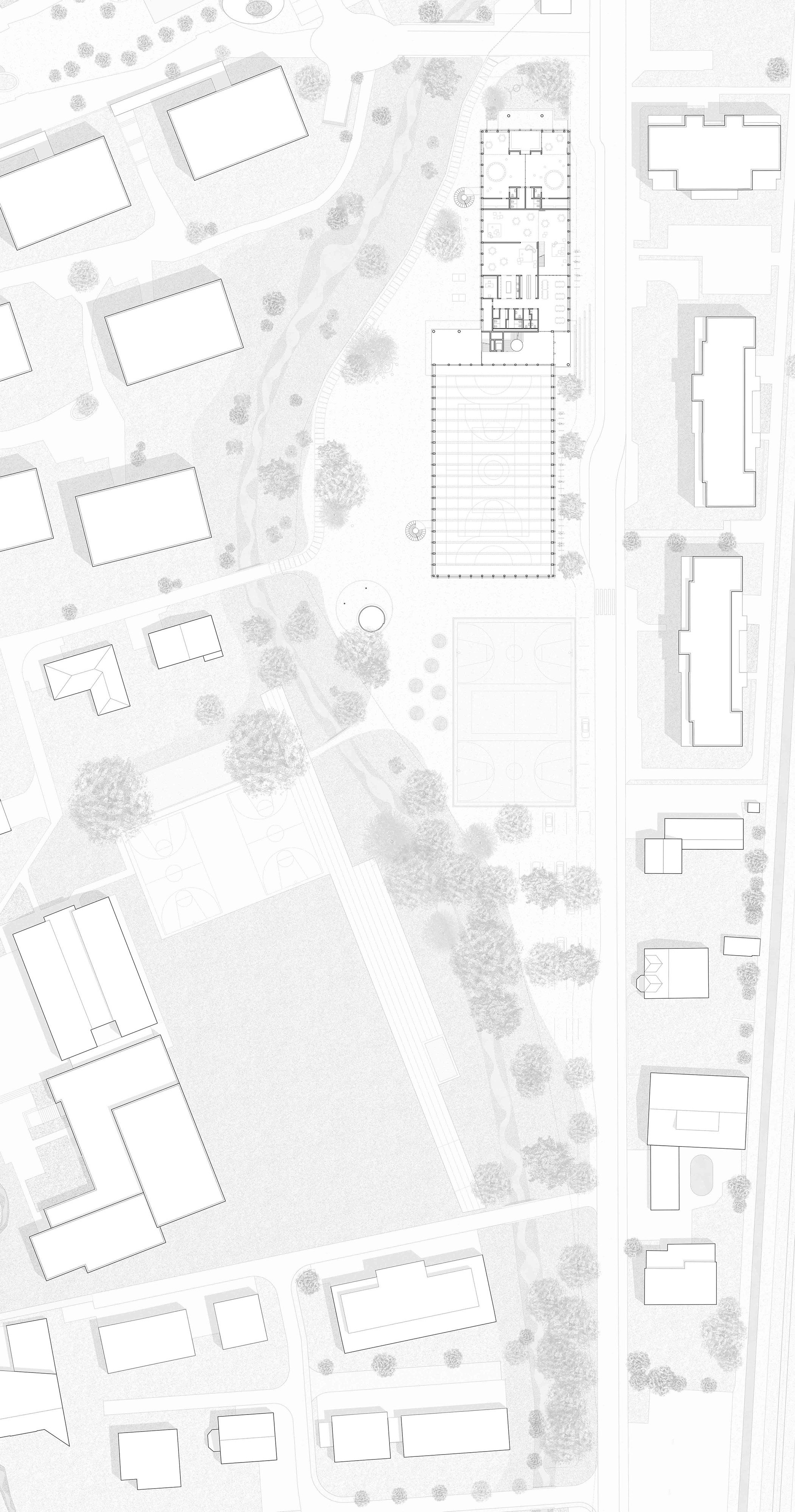
Ground floor with surroundings
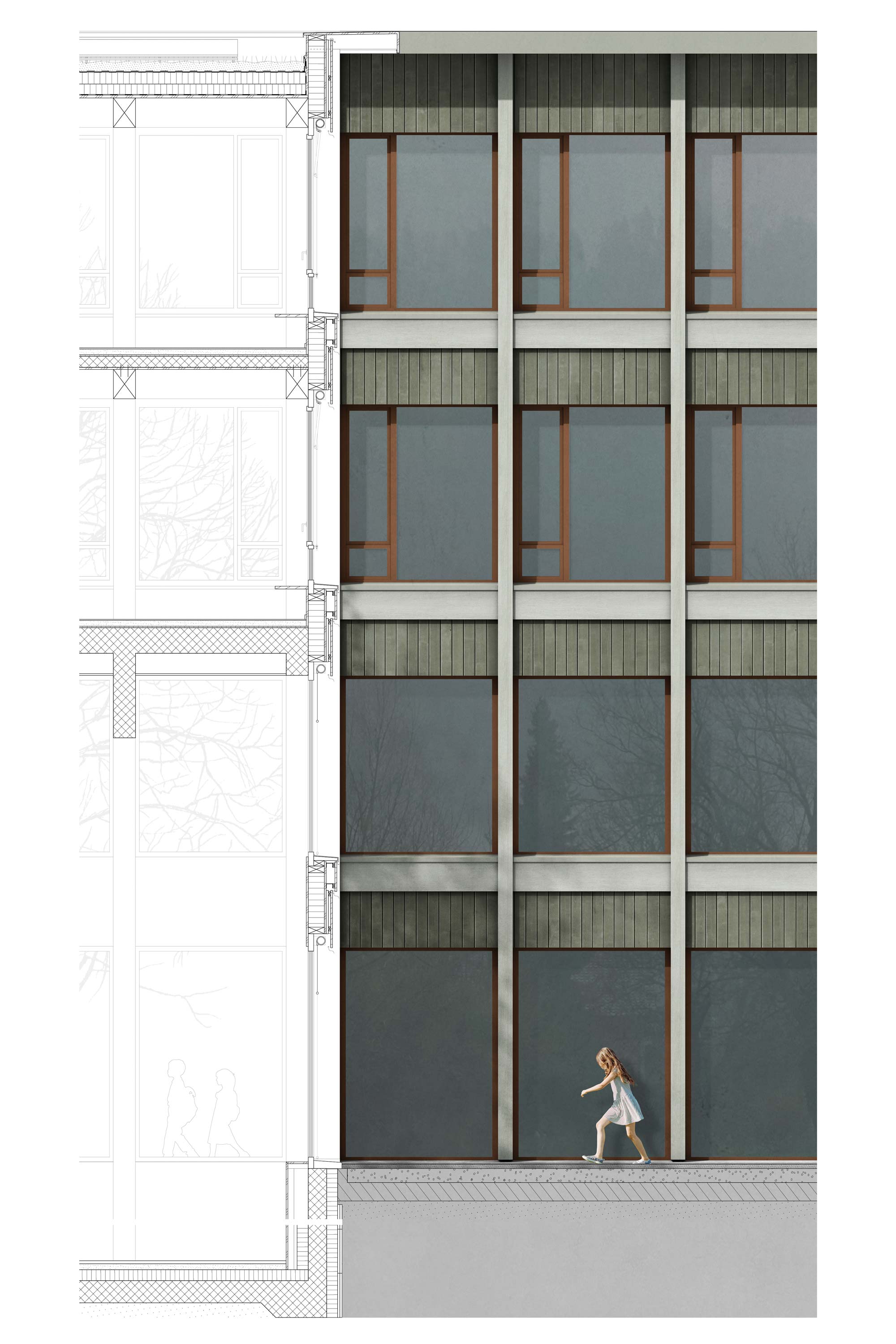
Detail of the façade

Southern elevation

Northern elevation


The generous window surfaces ensure good daylight conditions and clearly distinguish the new building as a public place. The façade in varnished, saw-stained coniferous wood from local production 'grounds' the house and contributes significantly to the overall sustainable balance.
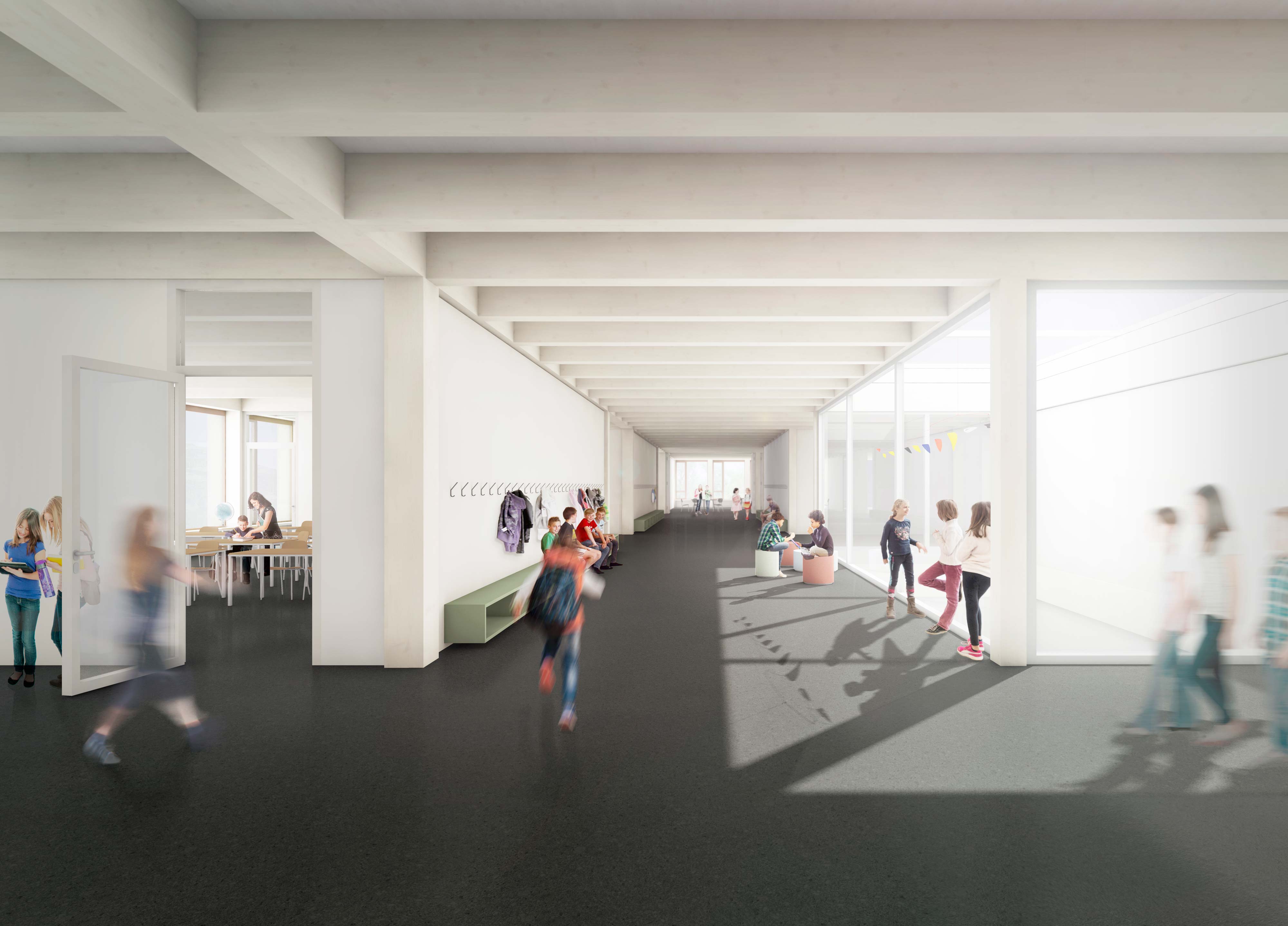
Primary school Näfels. Status: Competition entry (not ranked). Program: New primary school building with gymnasium. Location: Näfels, Glarus North (GL). Schedule: Competition 2020. Visualization: Zünd Zurich. Organizing body: Municipality of Glarus North, represented by the Real Estate Department. Collaborators: Michael Wagner, Raphael Vanzella, Sophia Disiou, Laura Hänni, Milo Strub.