
For the publicly accessible extension to the government building in Frauenfeld, we have proposed a compact four to six-storey free-standing volume with a small footprint. It divides the exterior space into two significantly different areas. The new open courtyard between the government building and the extension serves above all the pragmatic requirements of day-to-day business. The north-eastern part of the area can thus be upgraded as a centrally located green space and remains available as a strategic reserve. The Villa Wohlfender and the photo studio Bär remain in their original place.
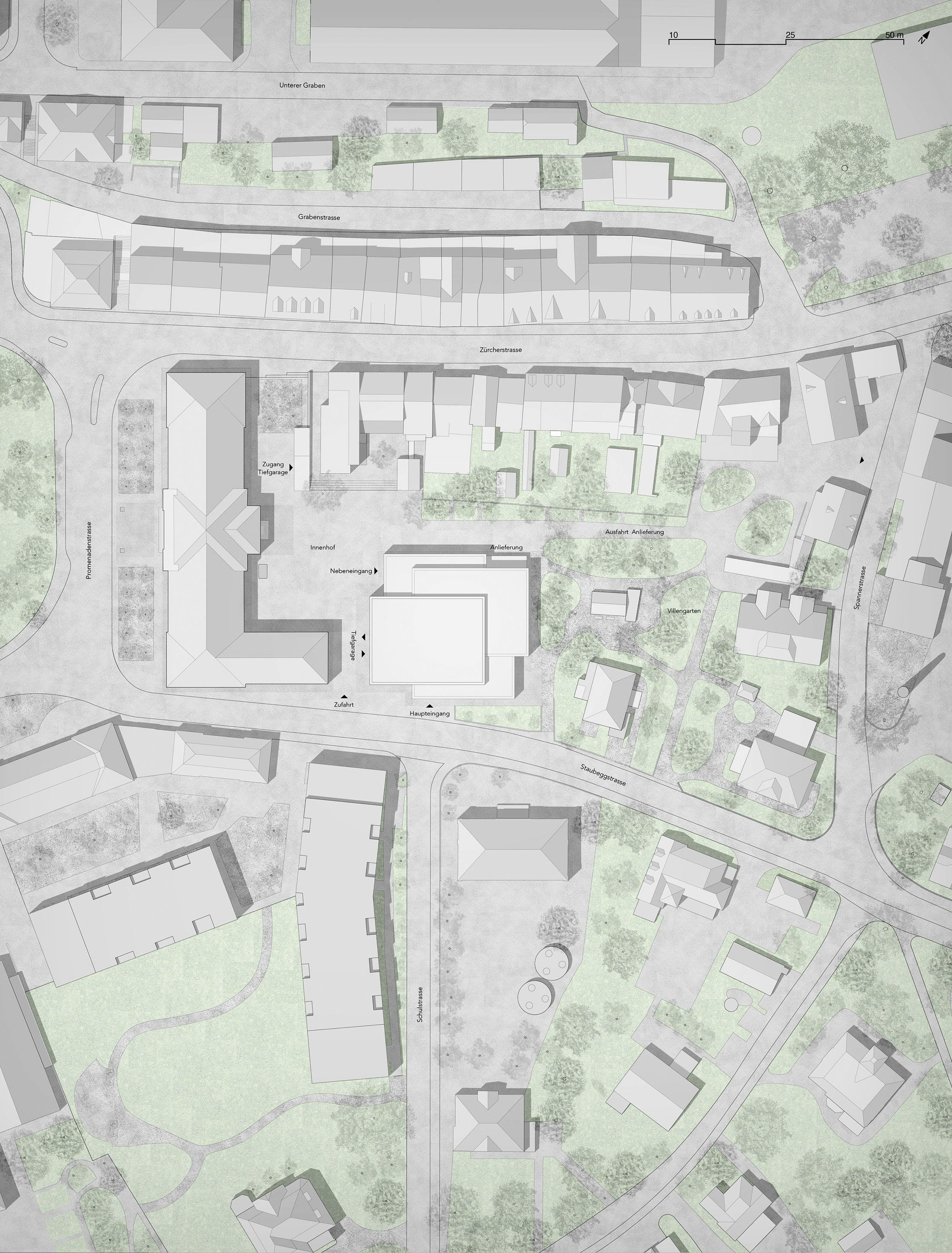
Site plan
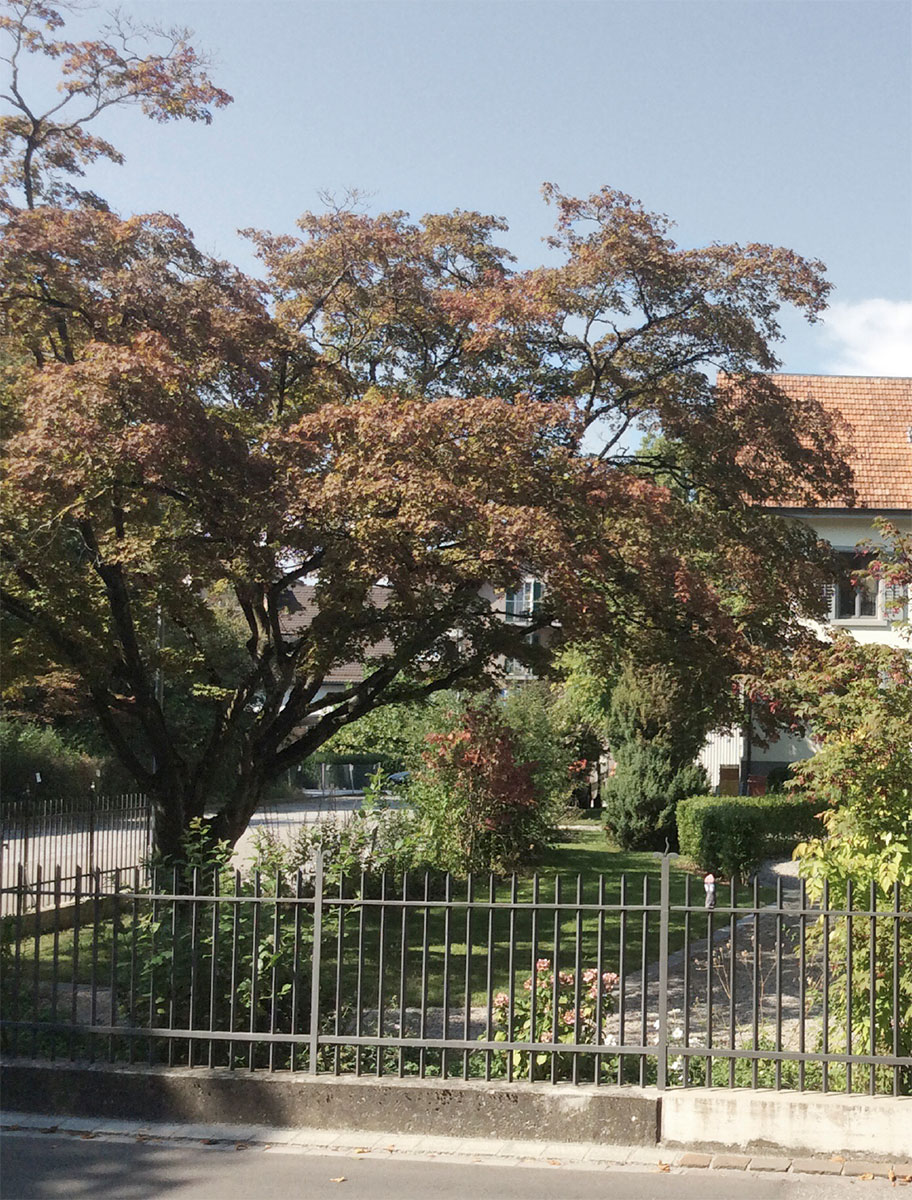
Existing villa garden Staubeggstrasse
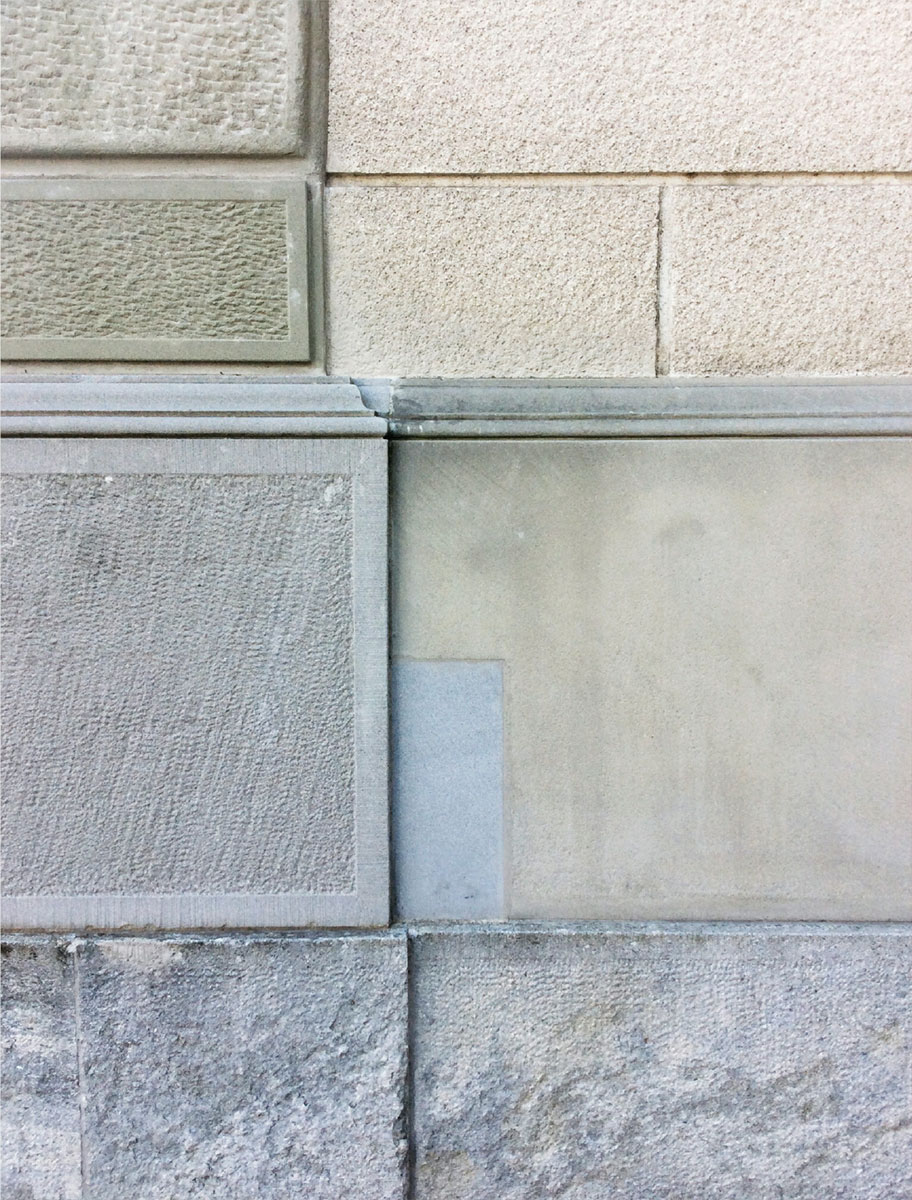
Facade detail government building
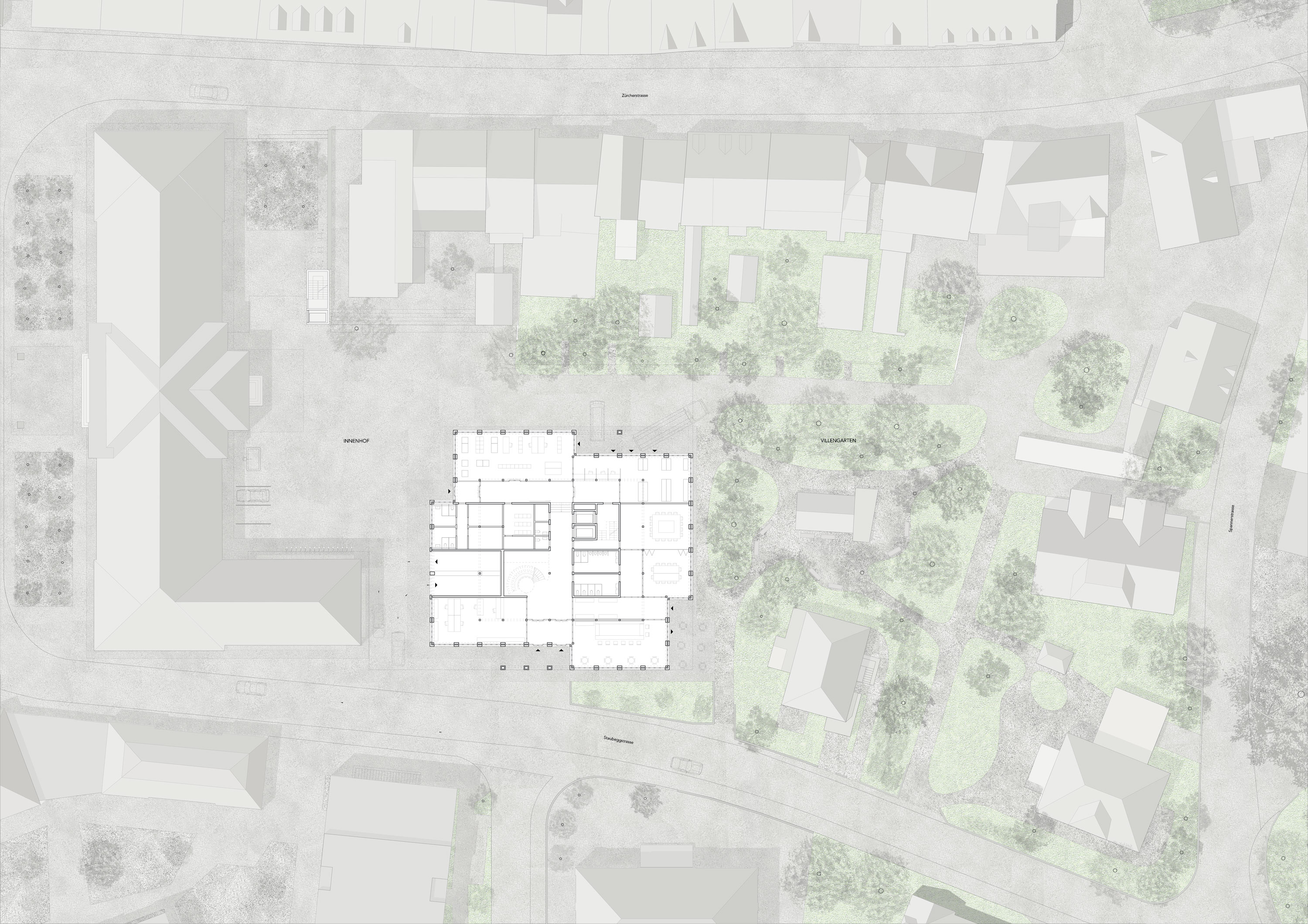
Ground floor

Elevation Staubeggstrasse

Floor plans 1st to 3rd, 4th and 5th storey
The new building is a committed contribution to internal densification: its compact arrangement of the desired programme and the associated commitment to the prudent use of soil as a resource makes it a model for building activity in the canton in many respects: from an energy and ecological perspective, the good ratio of facade area to enclosed space promises high efficiency potentials. The small facade area and the use of a timber construction leads to a reduced ecological footprint. The building also takes its surroundings into consideration. It fits naturally into the series of compact free-standing solitaires with public uses along the Promenadenstrasse.
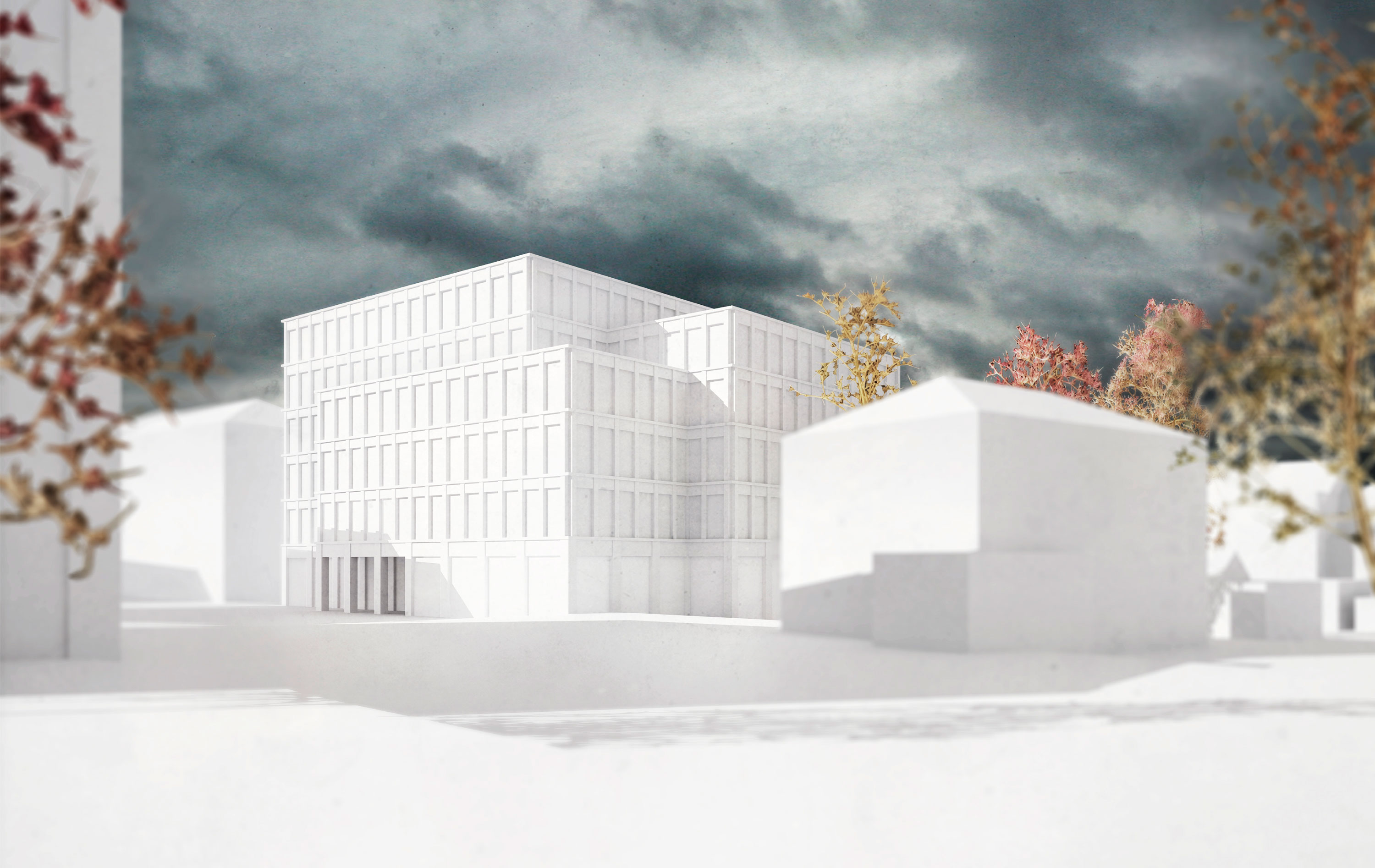
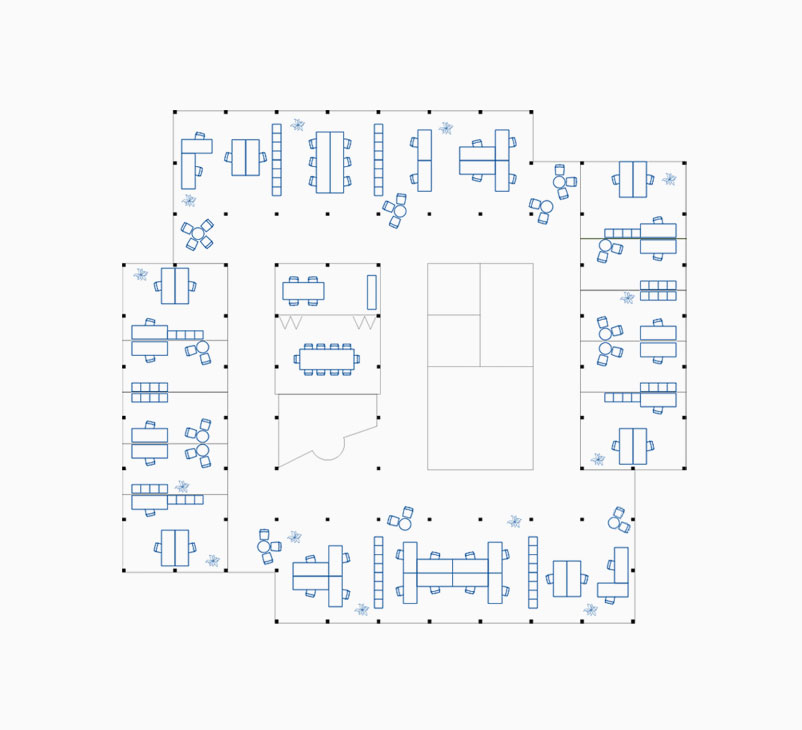
Combi-office [230 workstations]
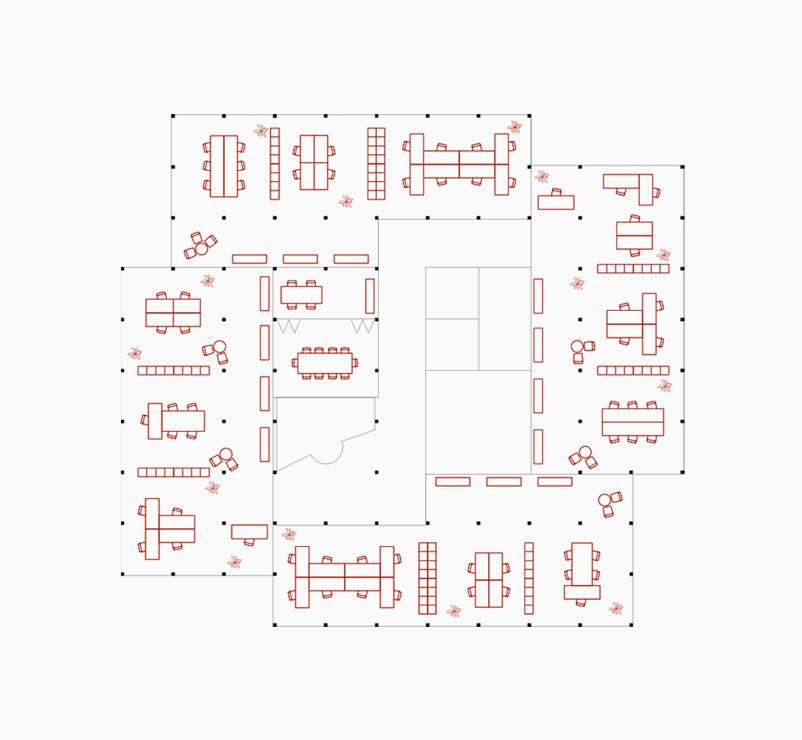
Team office [290 workstations]
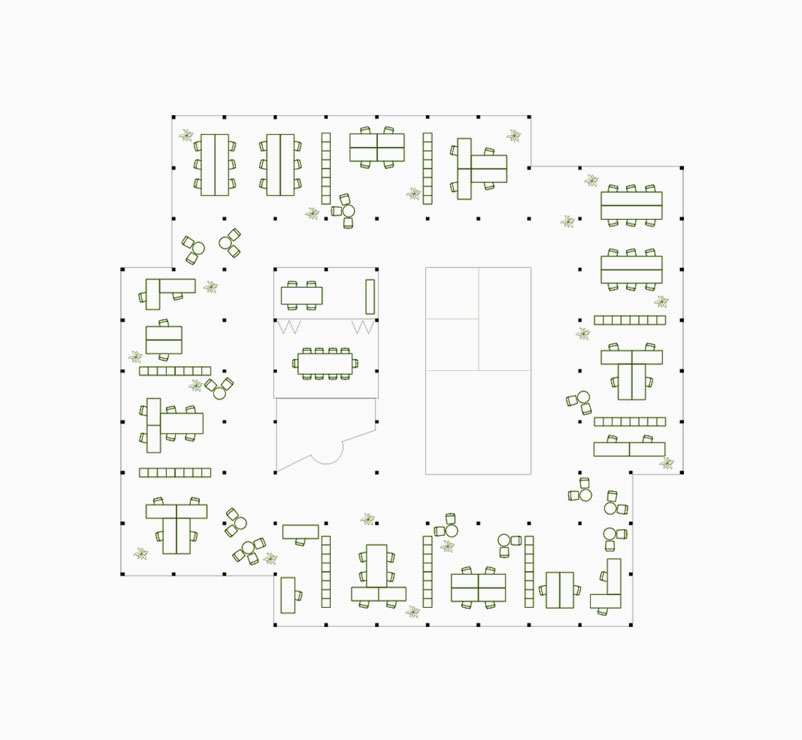
Open-plan office [320 workstations]
The breakdown of the volume in the upper floors makes it possible to react sensitively to the heterogeneous environment. Both along Staubeggstrasse and opposite the rear facades of the late medieval suburban line, a four-storey building protrusion takes up the existing eaves and transfers them to the recessed five- and six-storey central part of the new building.
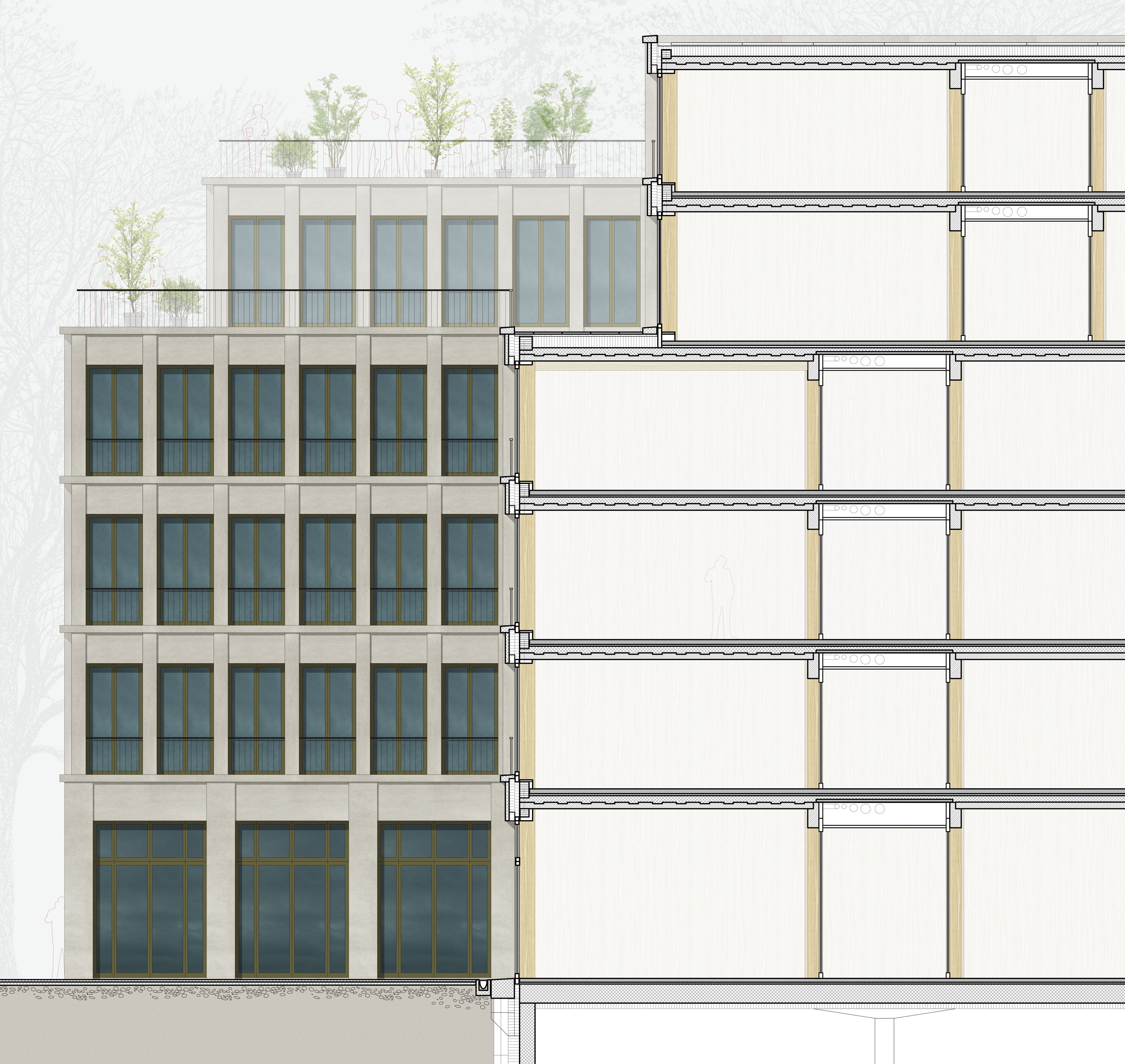
Structural section
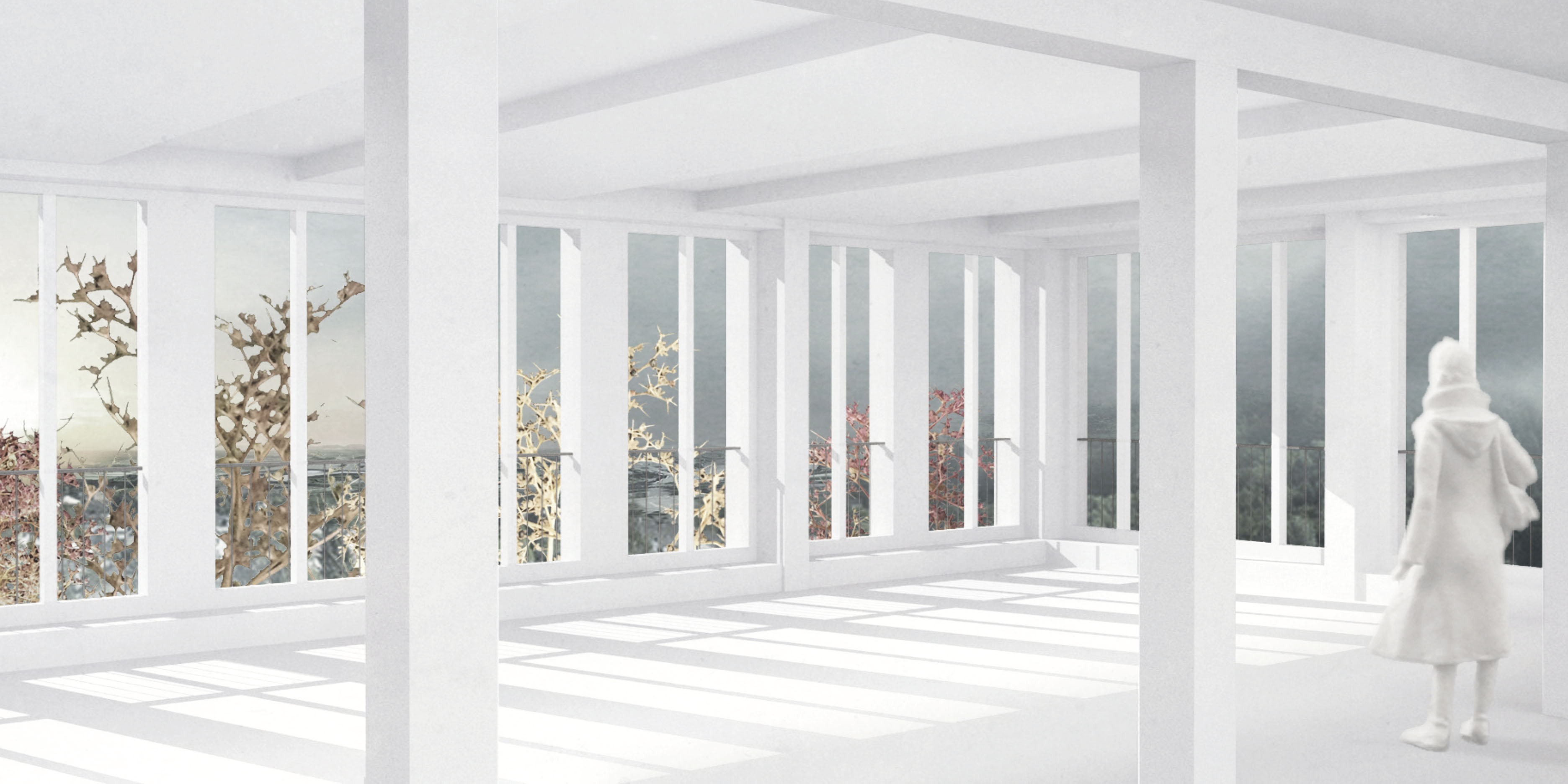
Government district Frauenfeld. Status: Competition entry (3rd round). Programme: New office building complementing the cantonal government district in Frauenfeld. Location: Frauenfeld (TG). Schedule: Competition 2016. Cooperation: with Heinrich Landscape Architects. Organizing body: Building department of the Canton Thurgau, representing the state of Thurgau. surface area: approx. 4'000 sqm. Collaborators: Michael Wagner, Raphael Vanzella, Sophia Disiou.