
The landscape setting of the existing Muoshof school complex offers high-quality landscape and natural features. The Mülikanal, the wetland biotope, the village creek and the unobstructed view from the schoolyard out into the wide valley are undoubtedly the most valuable elements of the ensemble. These current qualities of the Muoshof school complex should be preserved, intensified and given new value in the future. To this end, we have proposed to expand the school complex with two new buildings.
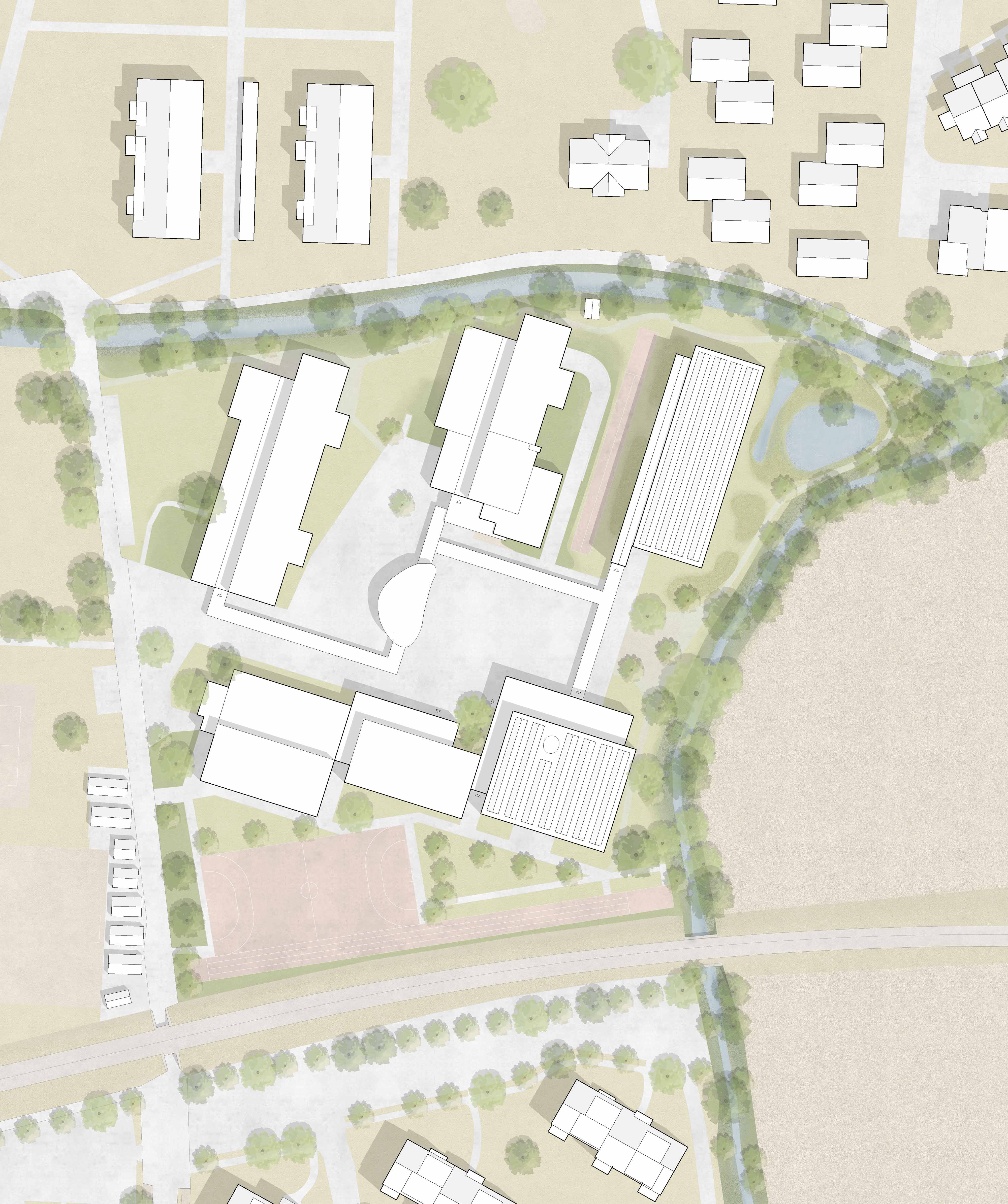
A new building will complement the staggered gymnasium buildings in the south of the site and bring together all the shared facilities. Along the canal, the longitudinal buildings are completed by a third volume. The new buildings are based on the volume and structure of the existing buildings and thus fit harmoniously into the current situation and the site as a whole.
The large, central schoolyard provides access to and connects the individual buildings and at the same time offers a view of the nearby and distant landscape. The new school garden, the wetland landscape, the creek and the surrounding landscape thus become an integral part of the school complex in spatial terms as well and make a significant contribution to a high-quality, natural and diverse everyday school life.
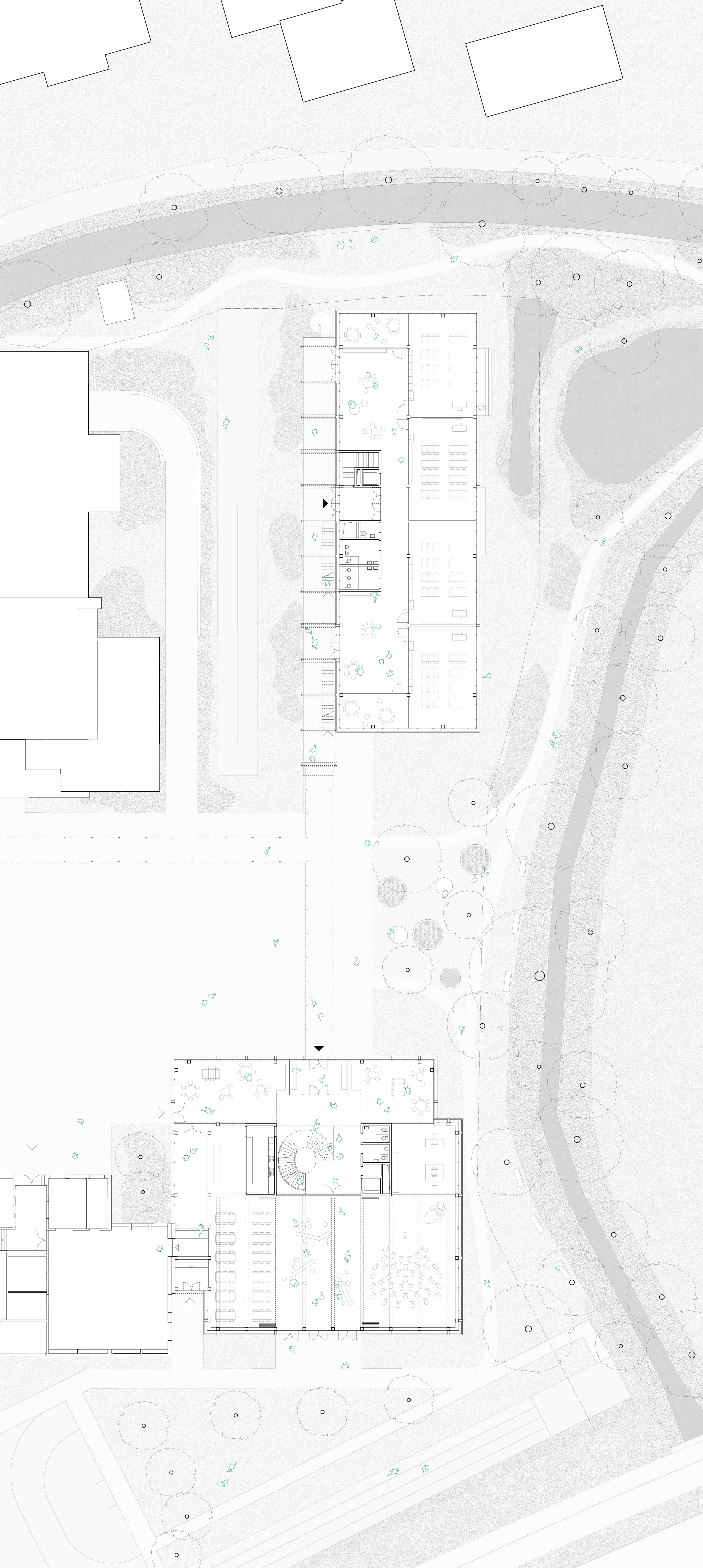
Ground floor with surroundings
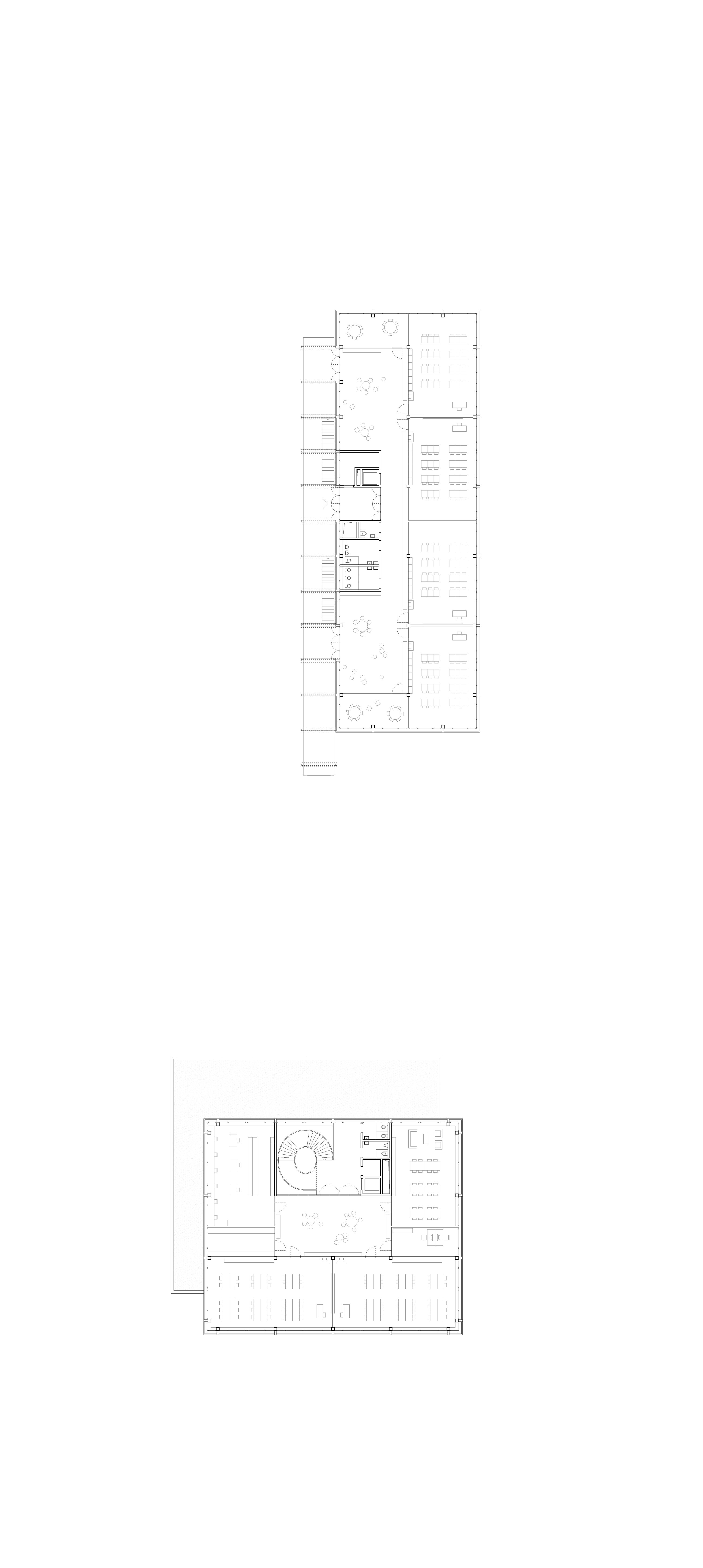
First floor
The base of the front building houses all the shared and public uses. The ground floor connects the new building with the existing gymnasium building. The room layout is very flexible and can be adapted to very many different configurations of use.
Each of the three floors of the longitudinal building comprises a learning unit with four classrooms, two group rooms and two free learning zones. The self-supporting pergola circulation also serves as an outdoor terrace for the learning zones and ensures that the heated volume remains extremely compact and efficient.

View from the Dorfbach
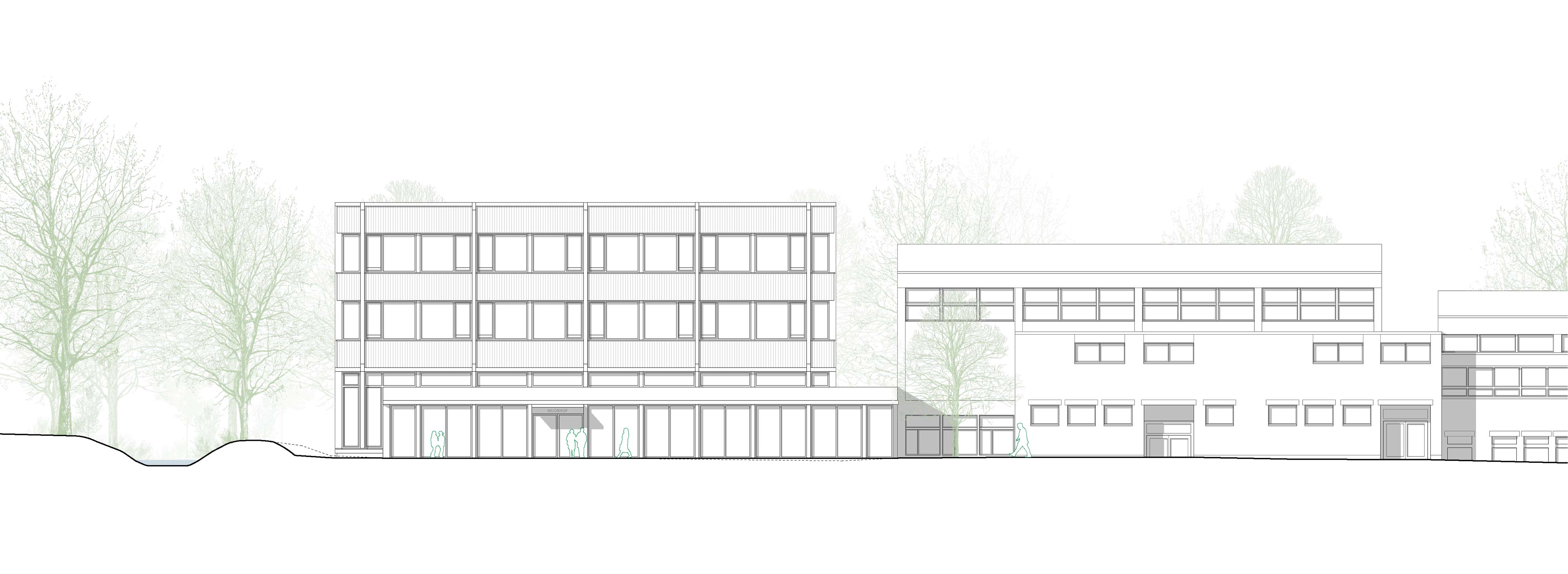
North elevation of front building
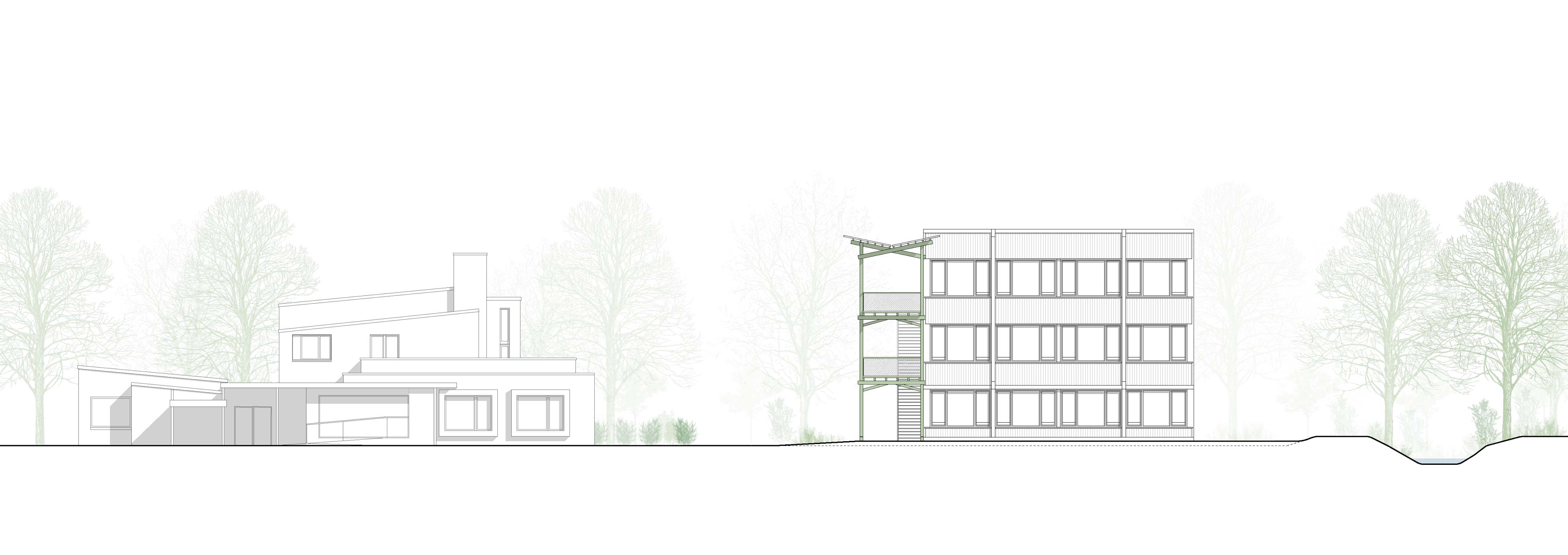
South elevation of longitudinal building
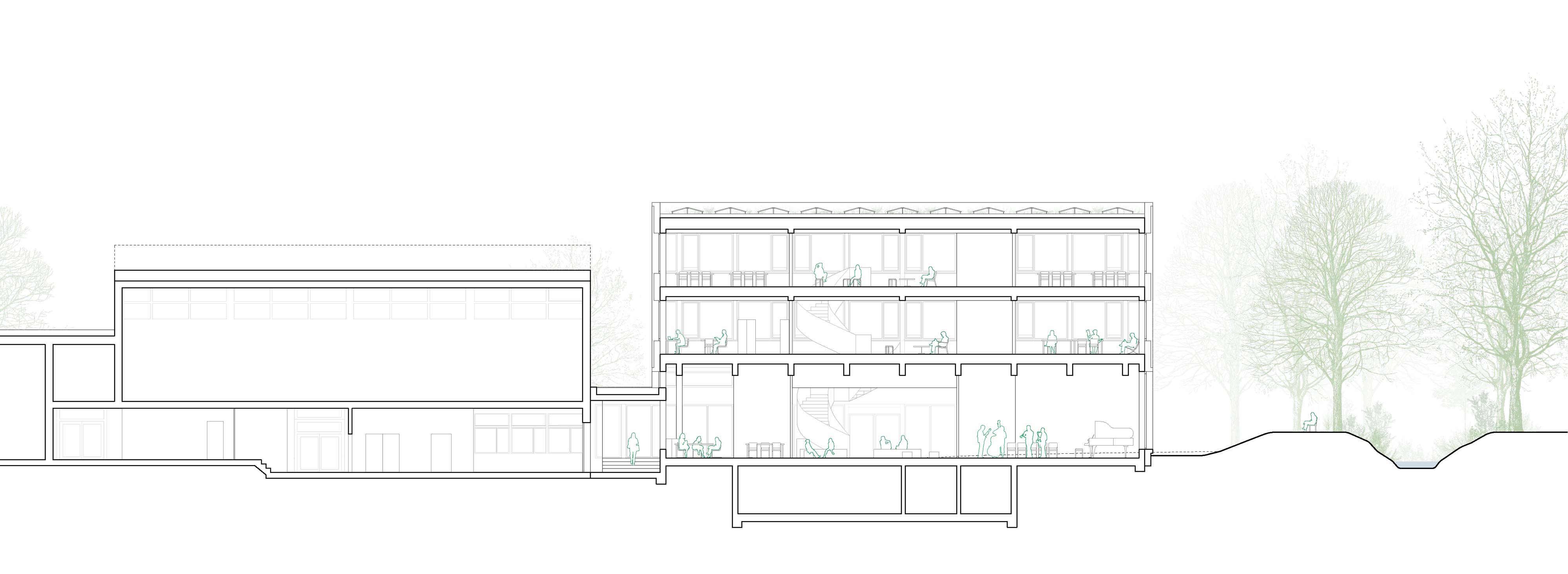
Section front building
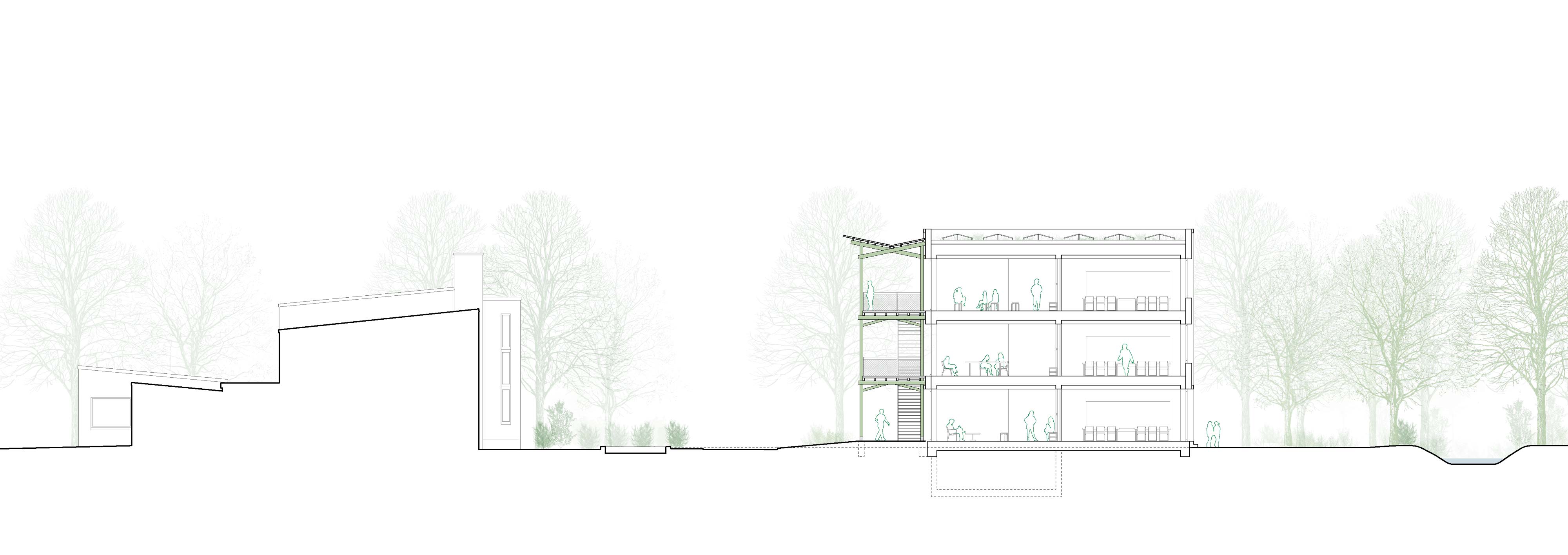
Section longitudinal building
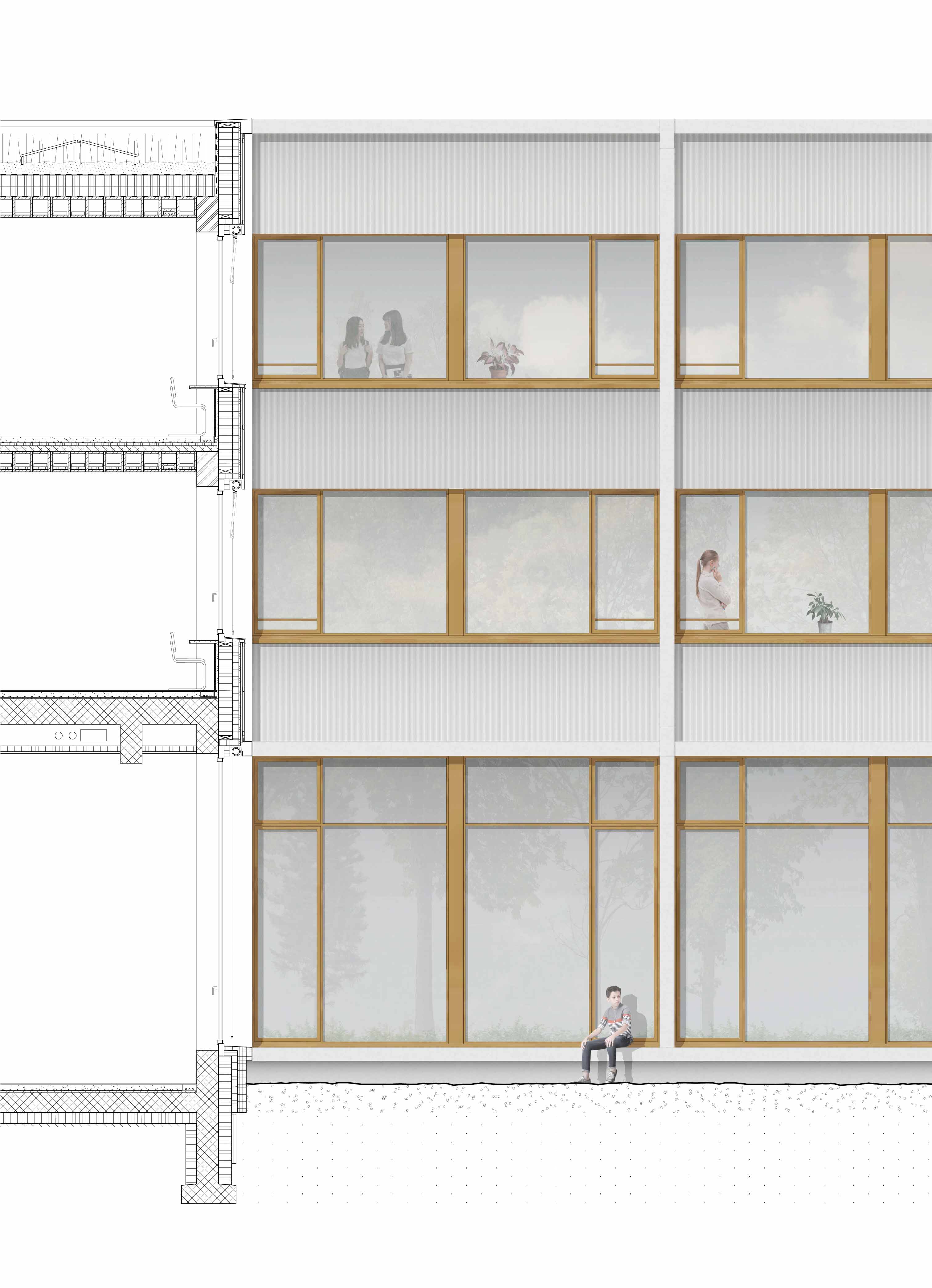
Construction section front building
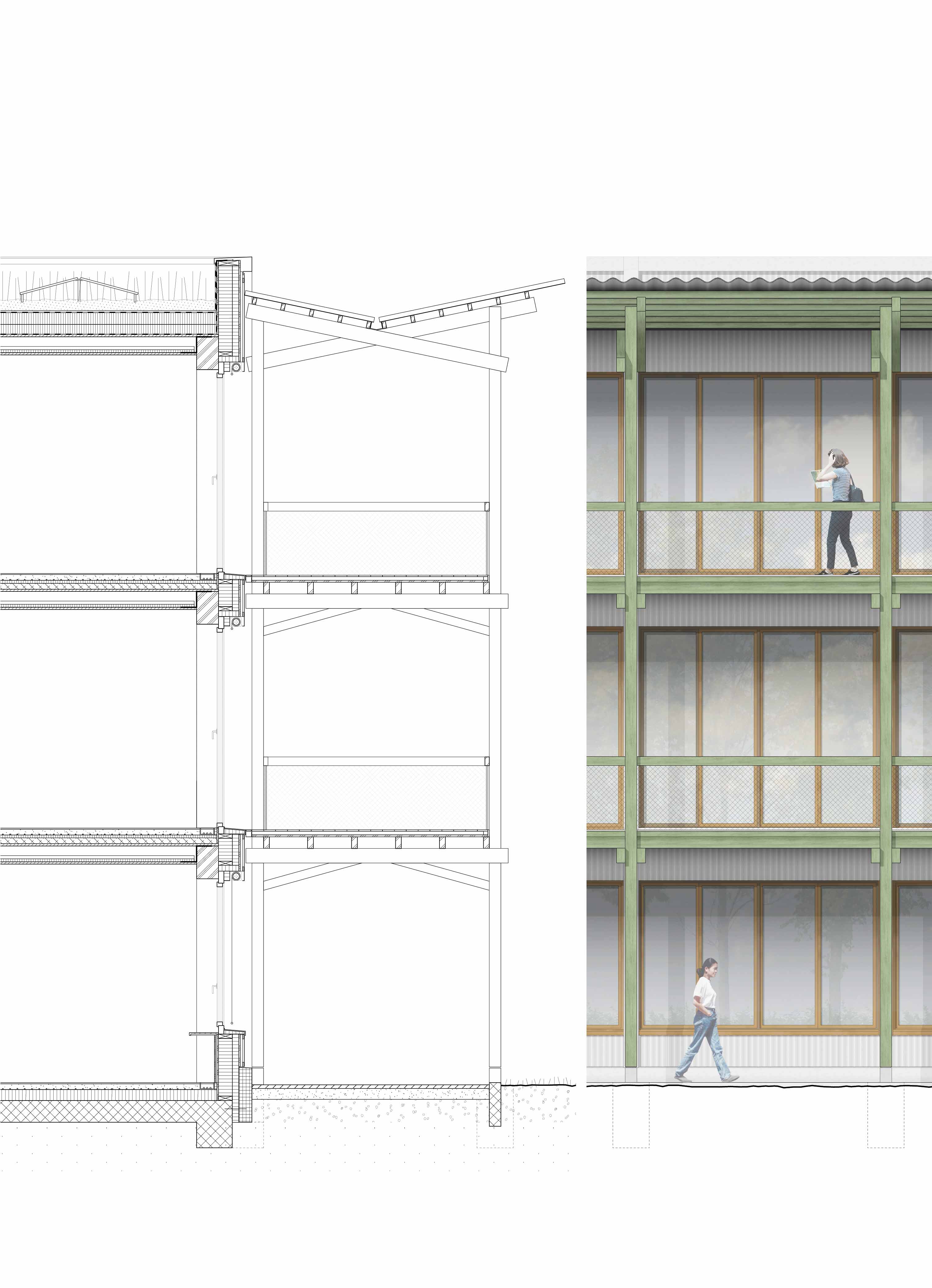
Construction section longitudinal building
The construction principle and façade structure of the two buildings are the same; the only exception is the concrete load-bearing structure of the plinth building. The other floors are constructed of wood.The interiors, which are kept in warm natural tones, receive a protective cladding of robust undulating fibre-glass concrete elements on the outside. Pilasters in fibre-glass concrete naturally integrate the new buildings into the context of the original buildings from the 1960s, while the undulating cladding creates a contemporary relationship to the renovated buildings.
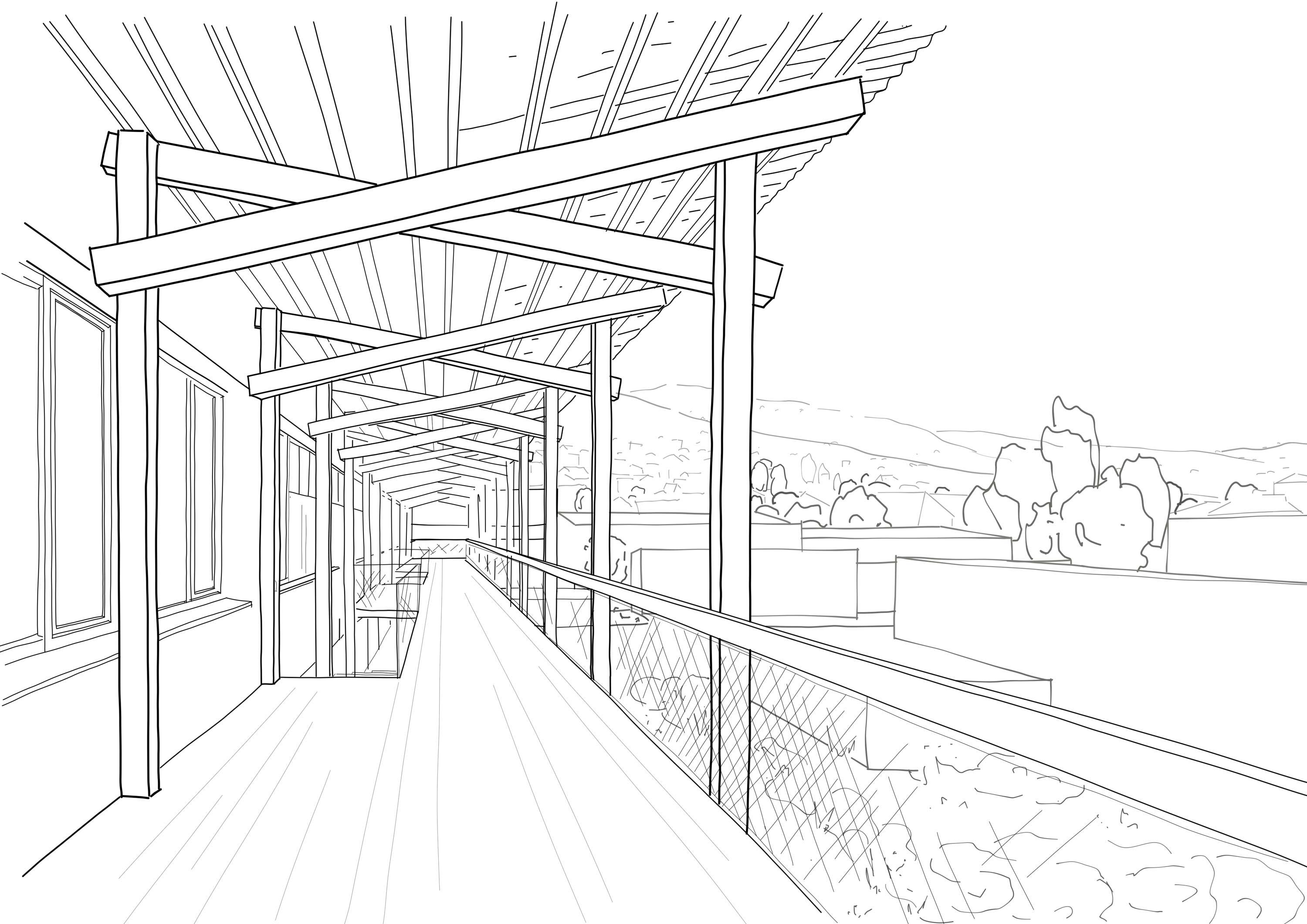
The pergola of the longitudinal building also serves as an outdoor area for the children's learning landscapes
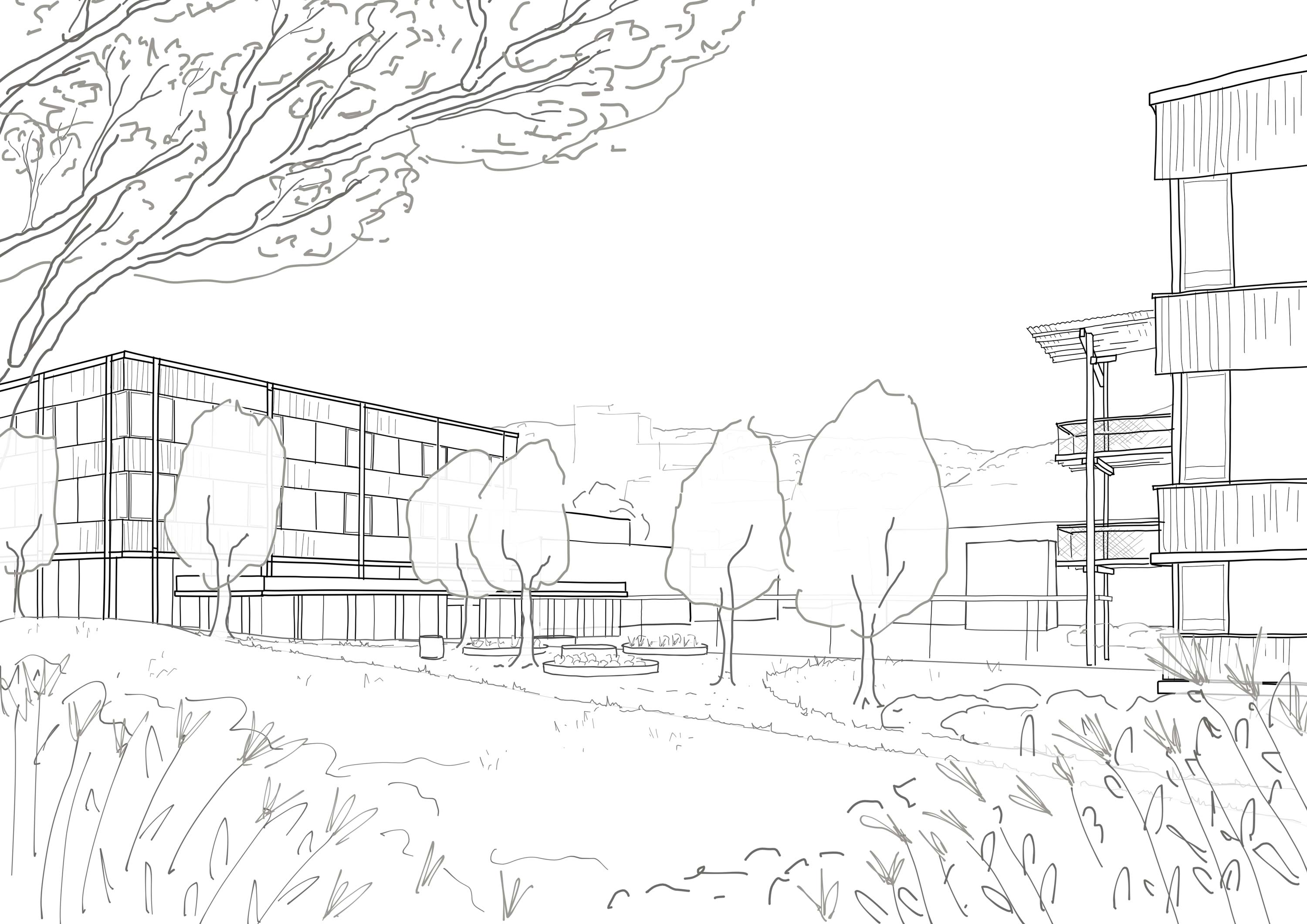
The new school garden is directly adjacent to the playground. It offers a natural, diverse experience for the kids and gradually merges with the denser and more biodiverse vegetation along the creek and the wetland
Secondary school Muoshof Malters. Status: Competition entry (3rd place). Program: new extension of the Muoshof secondary school. Location: Malters, Lucerne (LU). Schedule: Competition 2021. Organizing body: Municipality of Malters, represented by the municipal council. Collaborators: Michael Wagner, Raphael Vanzella, Sophia Disiou, Jil Kugler.