
In interdisciplinary cooperation with sociologists, architects, landscape architects and specialist planners, we have developed a concept for a cooperative garden city residential neighborhood from the 1950s that can be used as the basis for a future master plan.
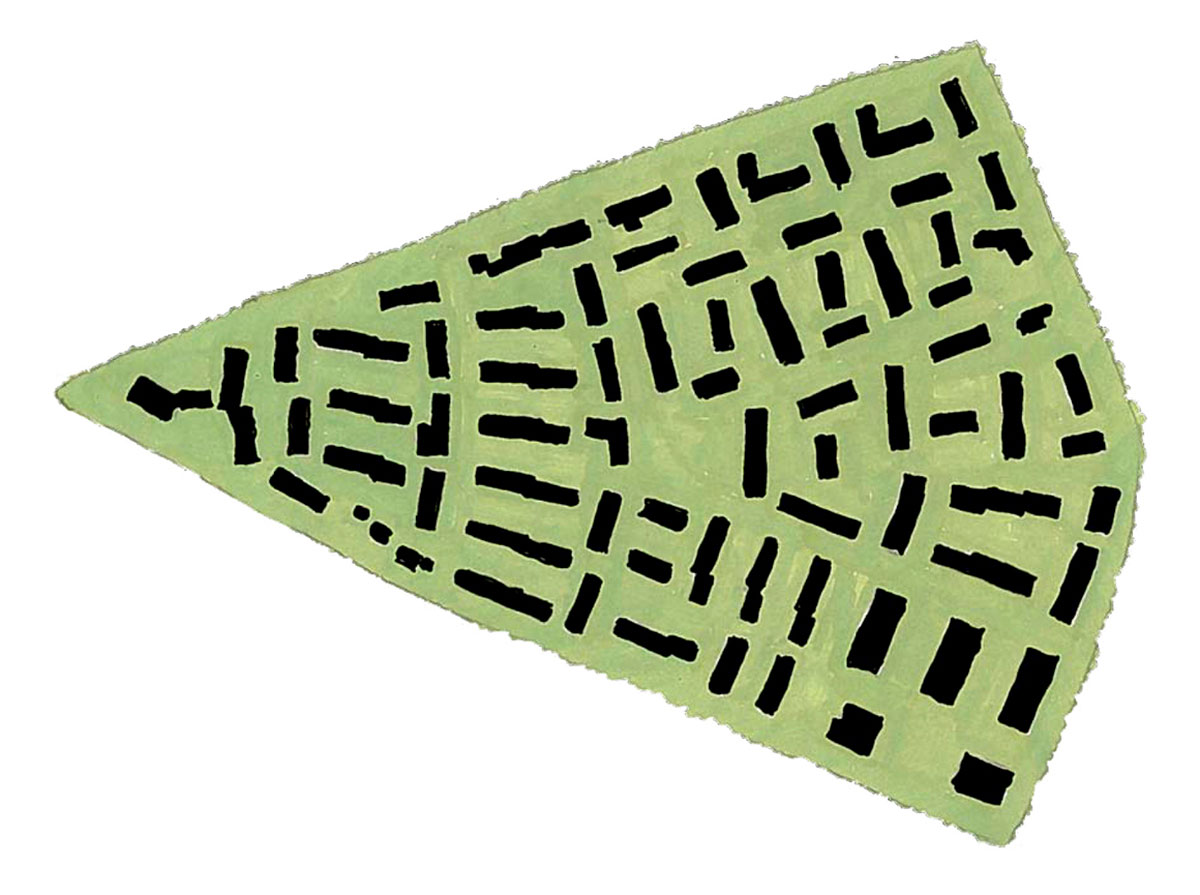
existing FAR: 58%, open space ratio 77%
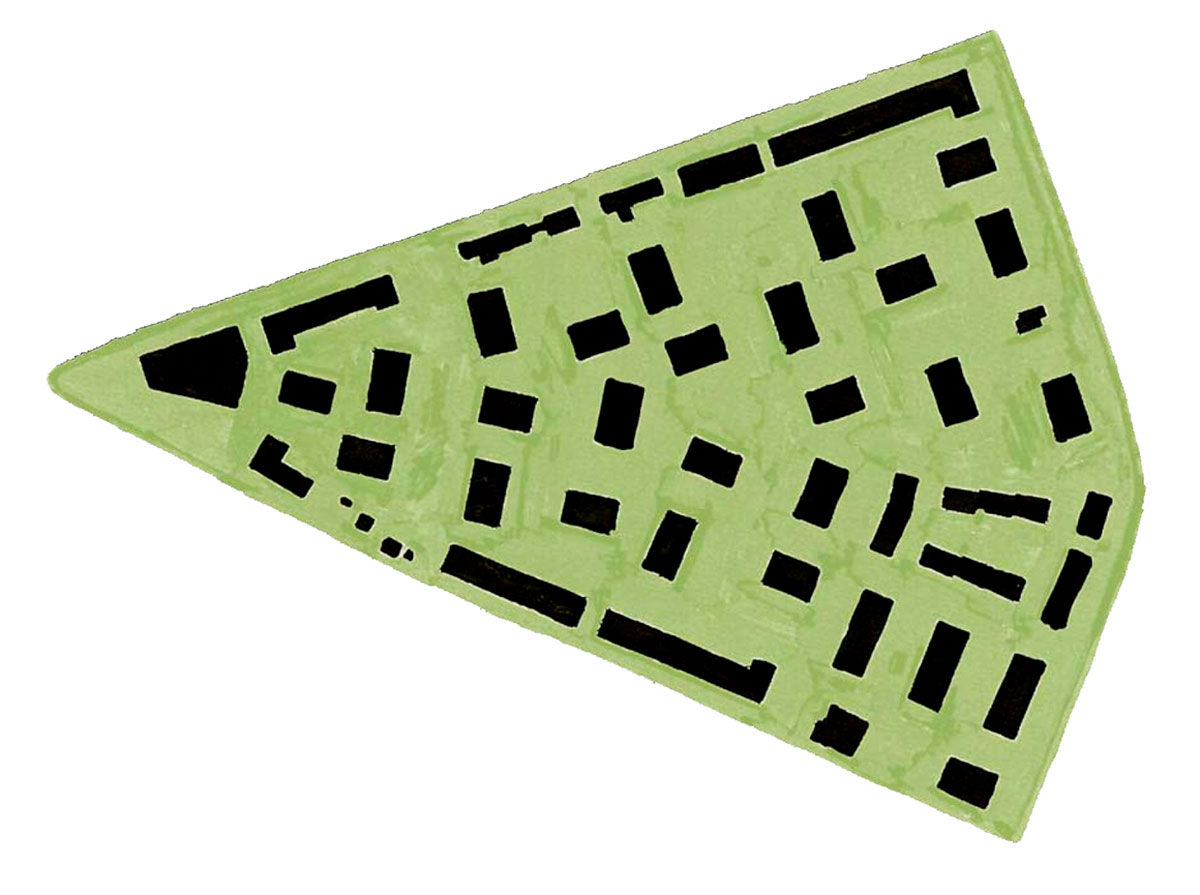
new FAR up to max. 130%, open space ratio 77%
Sixty years after the development into a modern residential neighborhood through the planning of A. H. Steiner, the Schwamendingen Triangle still has the pronounced landscape elements of the garden city that was implemented on a large scale at that time. The future master plan should allow a great deal of flexibility in its density, but be able to guarantee the quality of the green space independently of this. Therefore, the focus is on the outside spaces and the higher-level settlement structure.
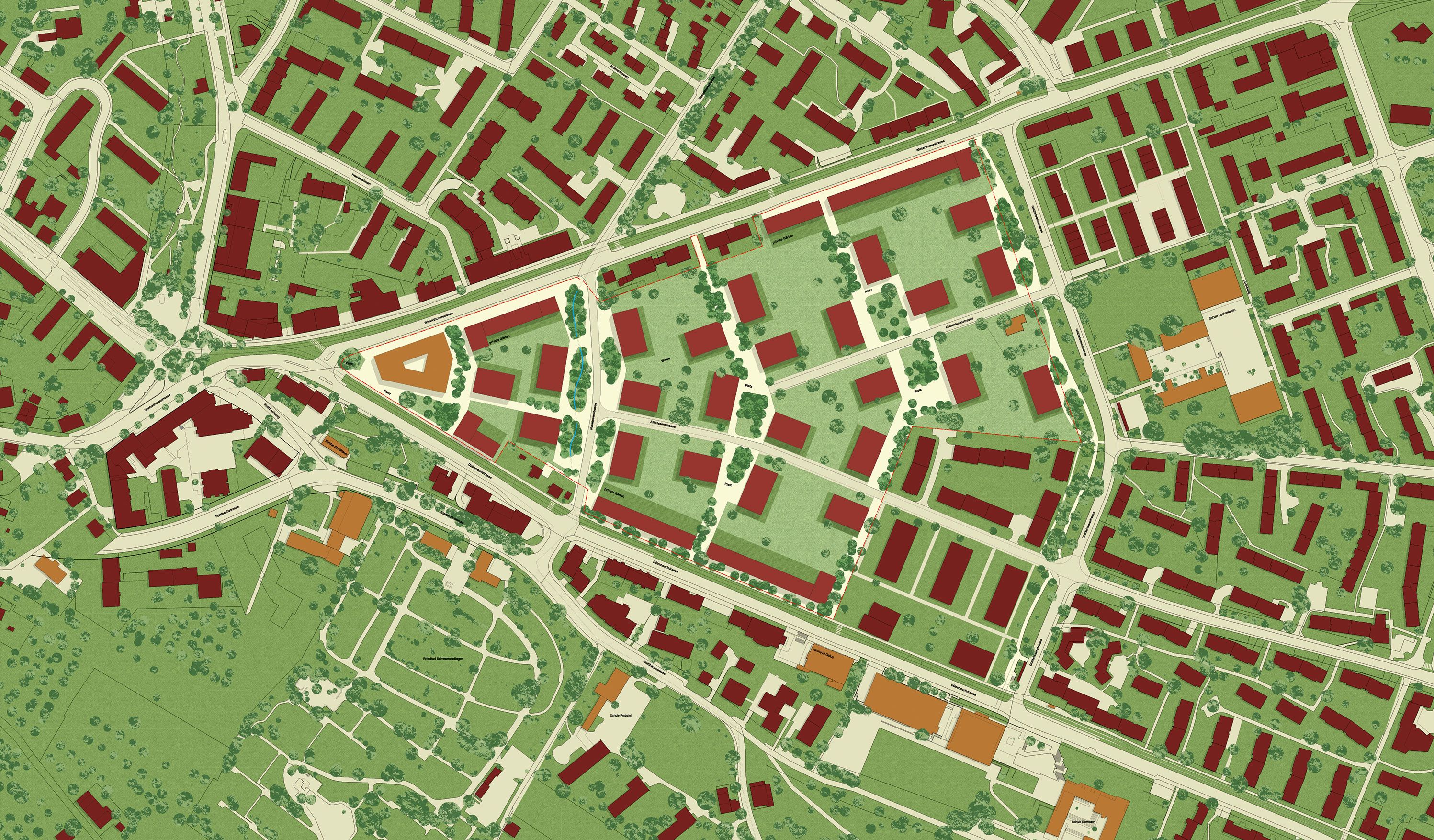
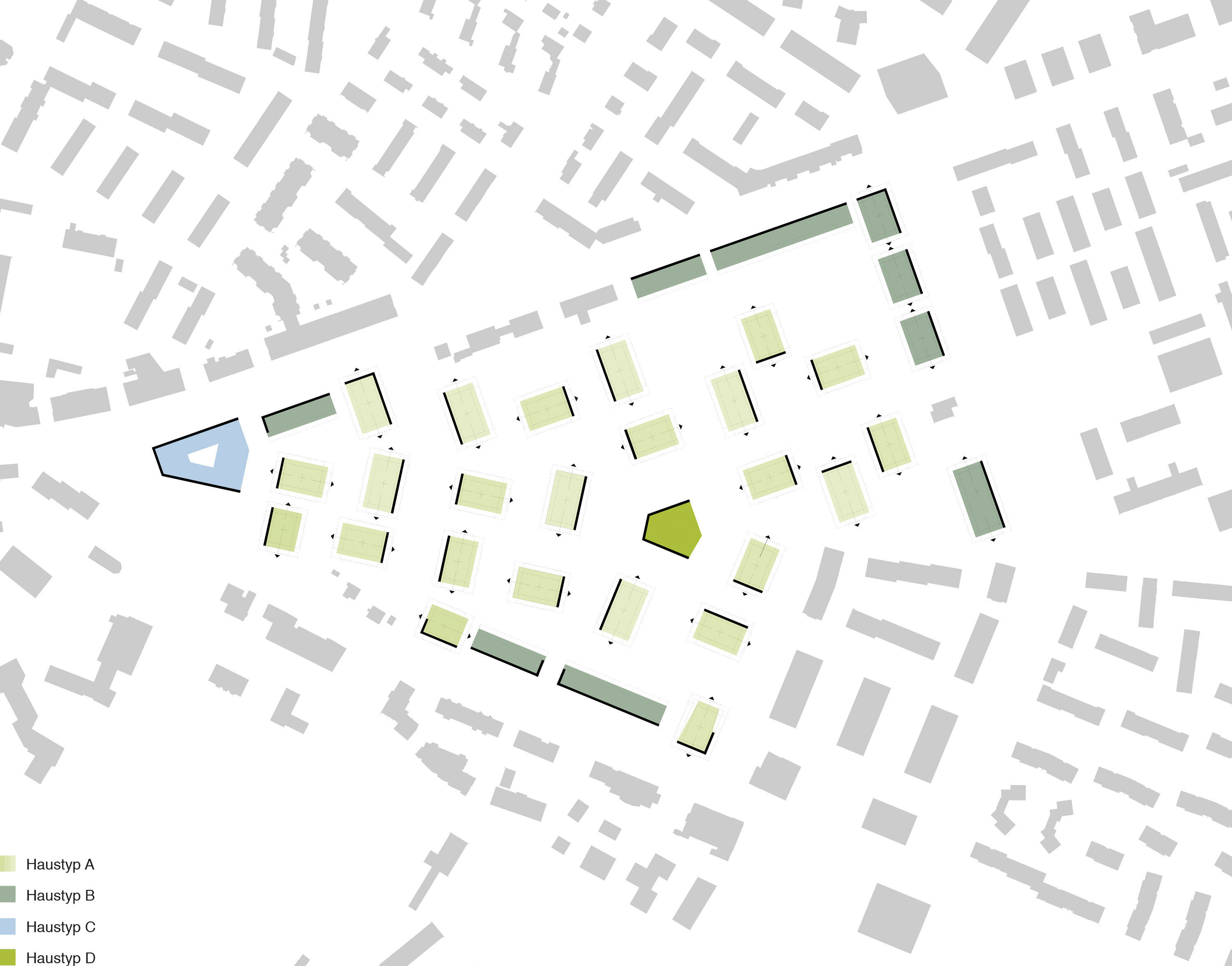
Arrangement of the different housing types
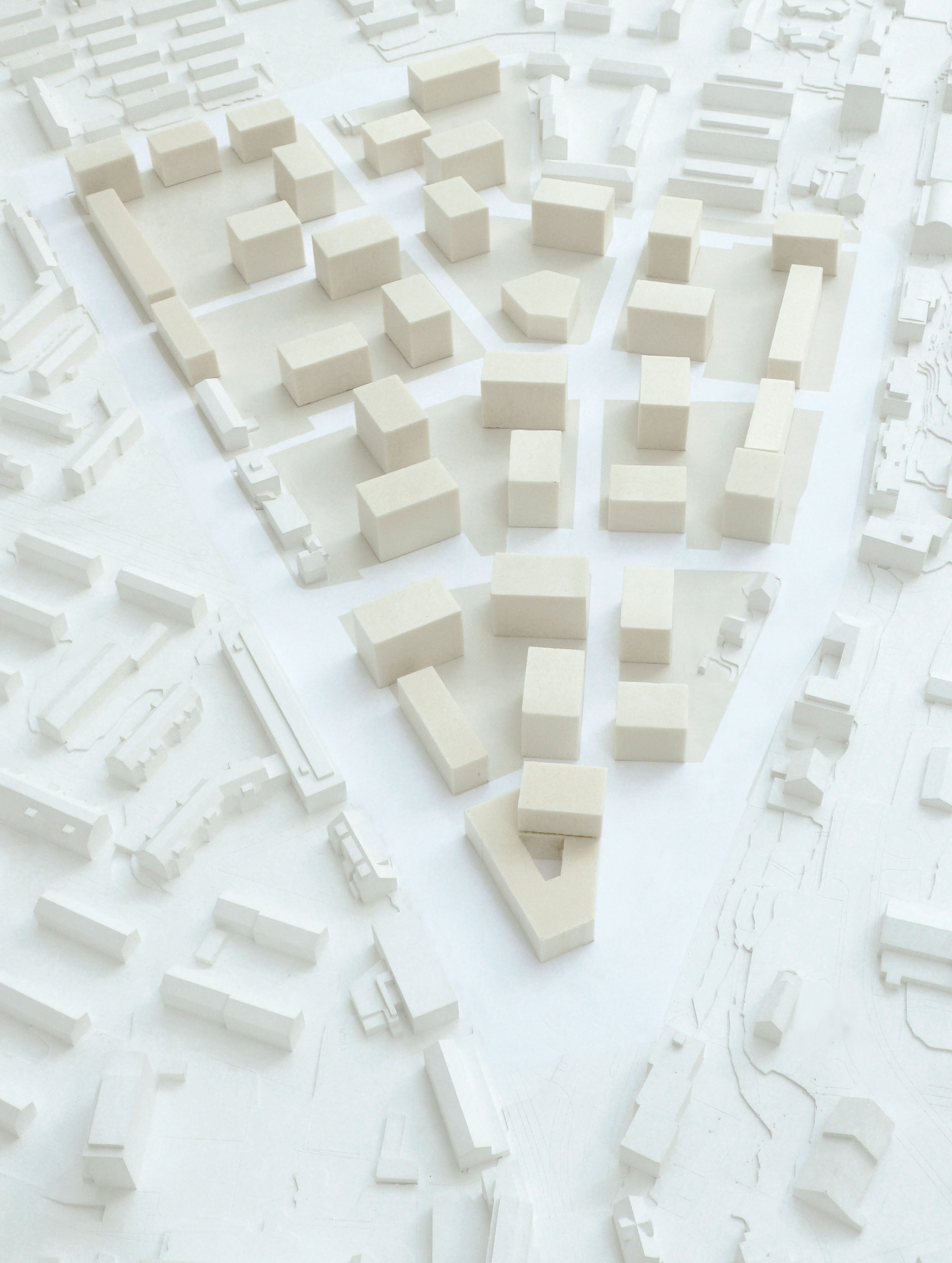
Situation model showing potential for densification
Based on the layout of the existing building stock, long rows of buildings are proposed along the noisy road axes. The core of the settlement is dominated by seven-storey solitary buildings with spacious private exterior spaces (house type A). They are 20 meters deep and 30 (east-west direction) and 35 meters long (north-south direction). This allows for a diverse and affordable housing offer.
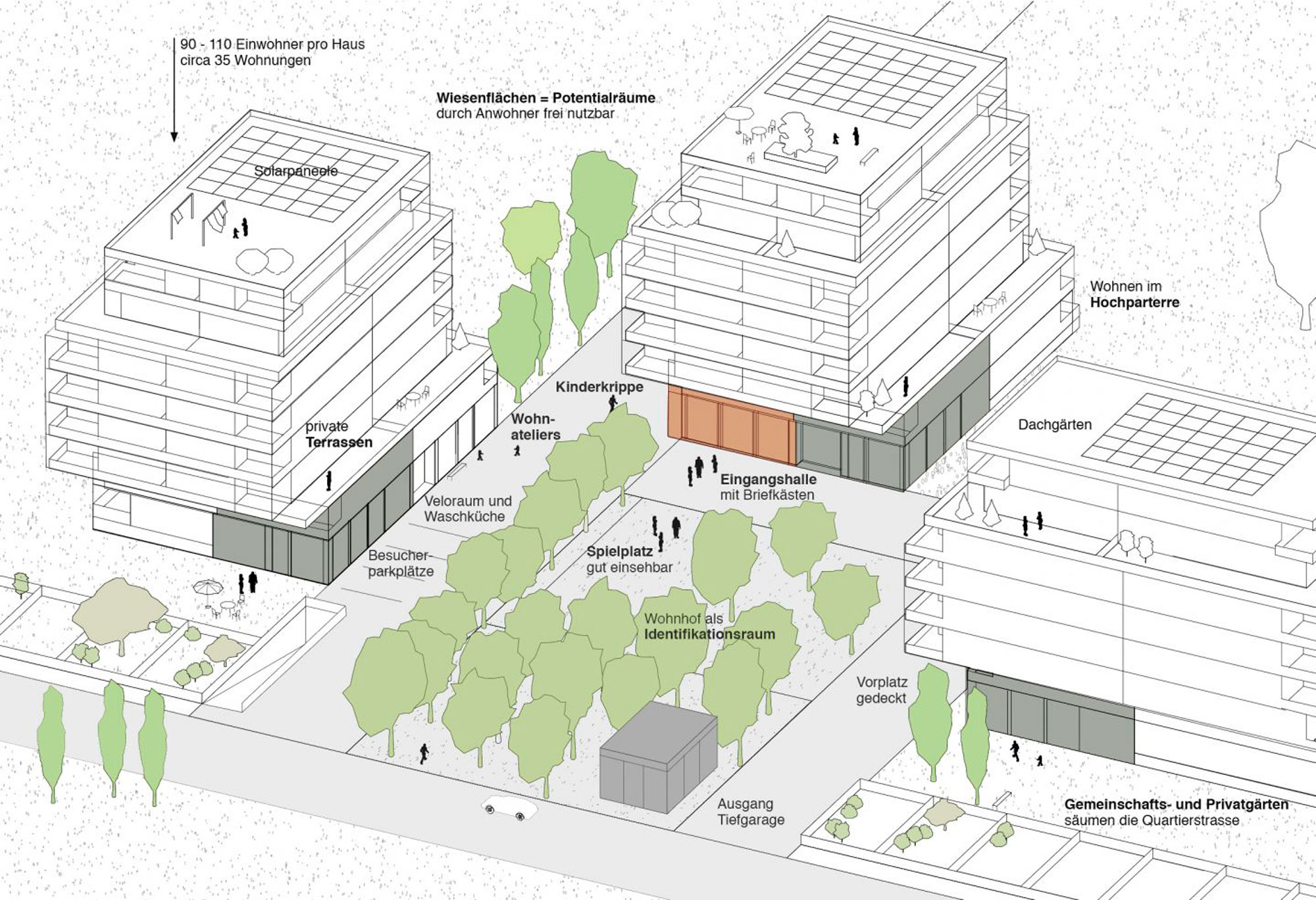
House type A. Differentiated, diverse and lively

Building regulations house type A: position, orientation and basic floor size [1]; building envelopes [2]; address and distance to streets [3], exterior spaces for all apartments and in all directions [4], triple partition of buildings [5].
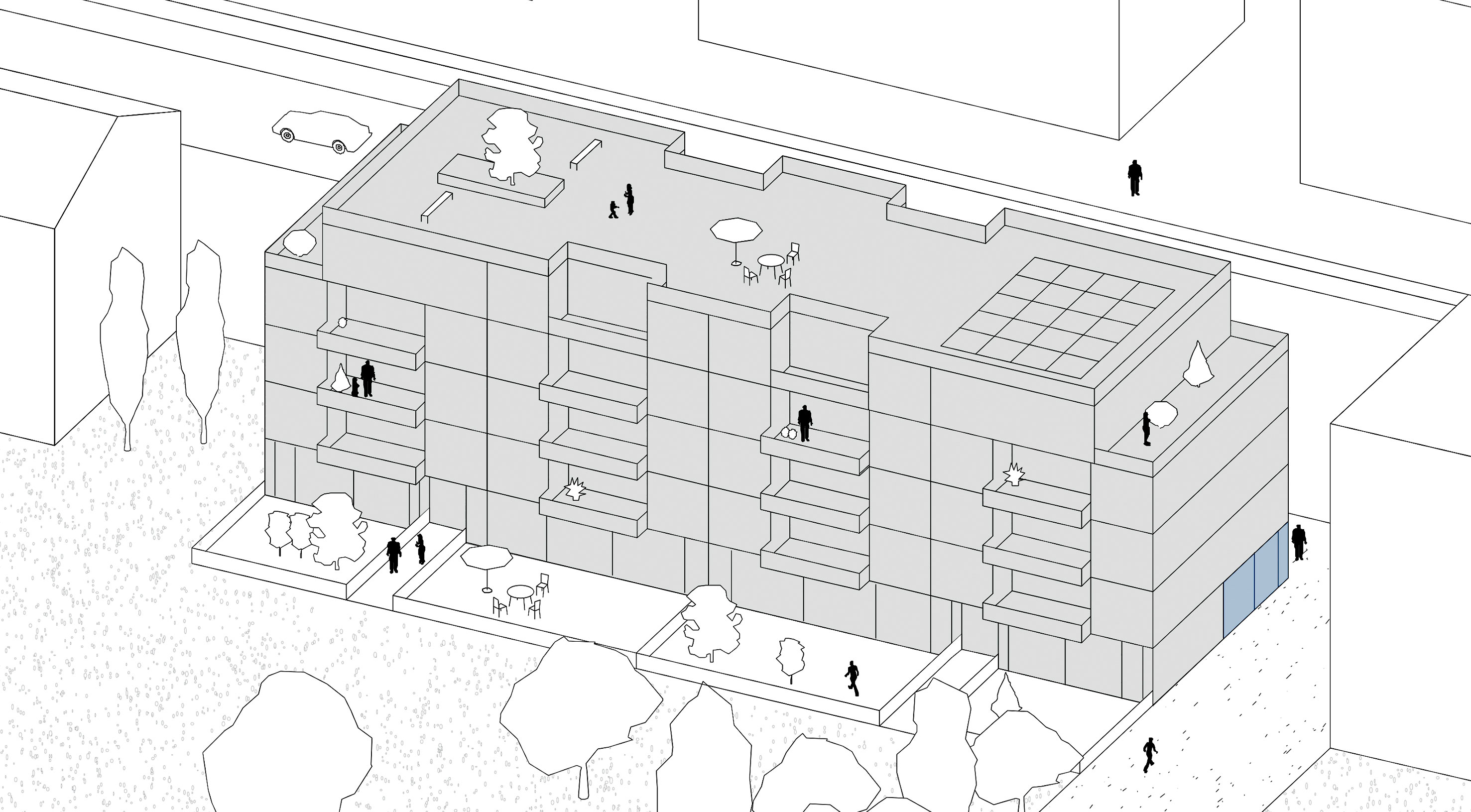
House type B. Wintherthurer Strasse - oriented towards the green areas of the settlement
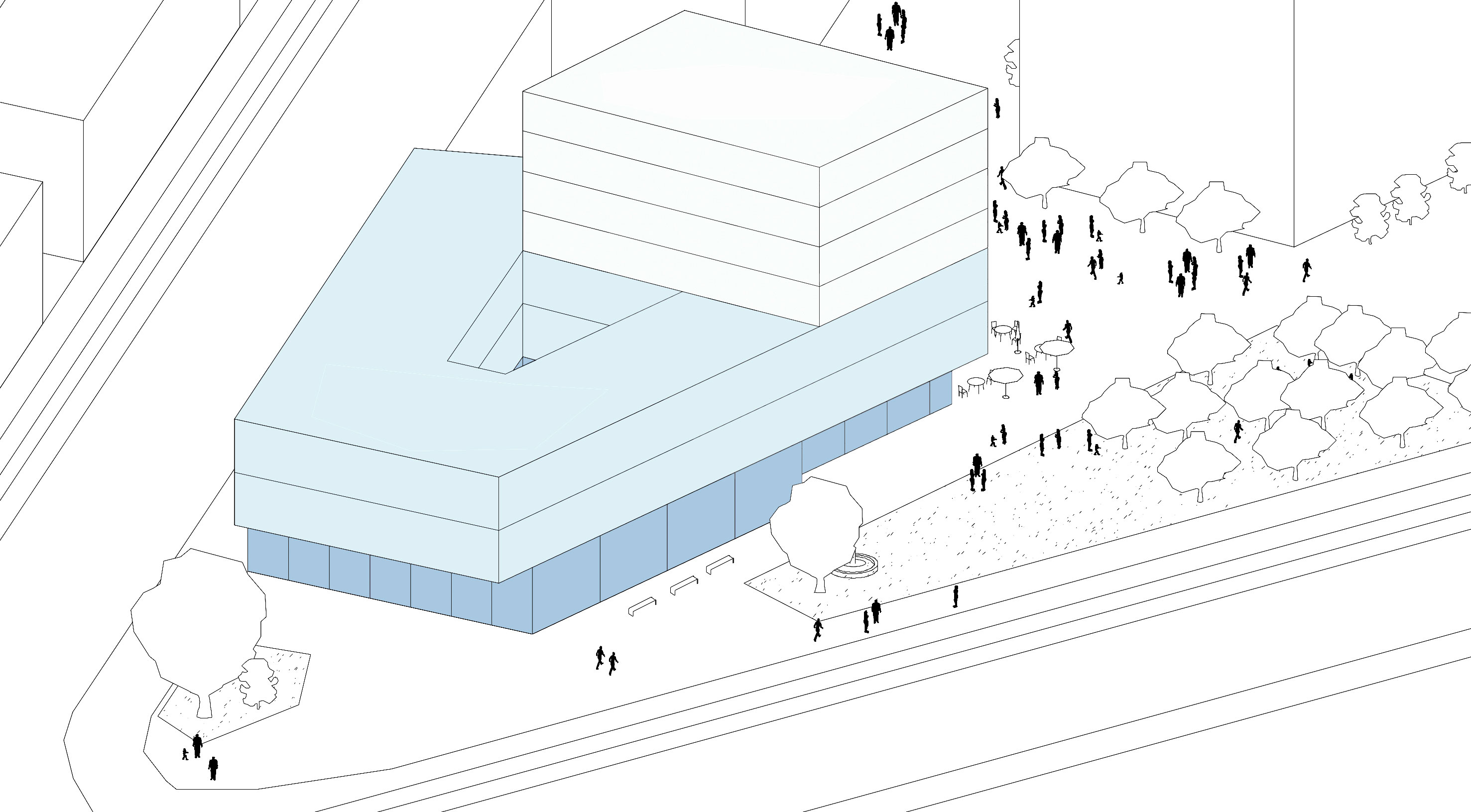
House type C. Commercial, business and residential building 'Schwamendinger Hof'
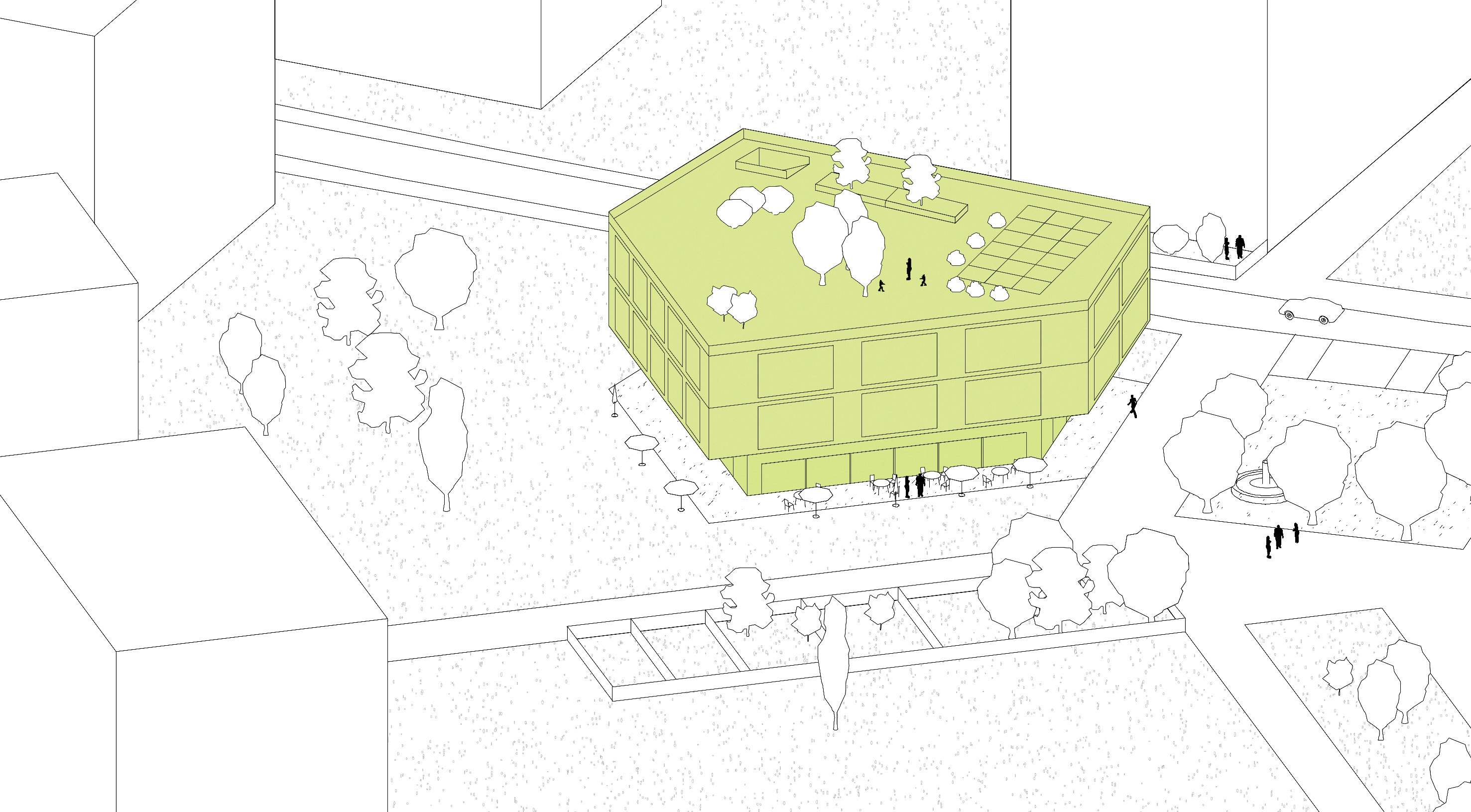
House type D. Glatttal Pavilion with Coffeehouse for the neighborhood
The identity that characterizes Schwamendingen through a continuum of lawns and trees is being maintained. For this reason, particular attention is paid to the existing stock of trees.
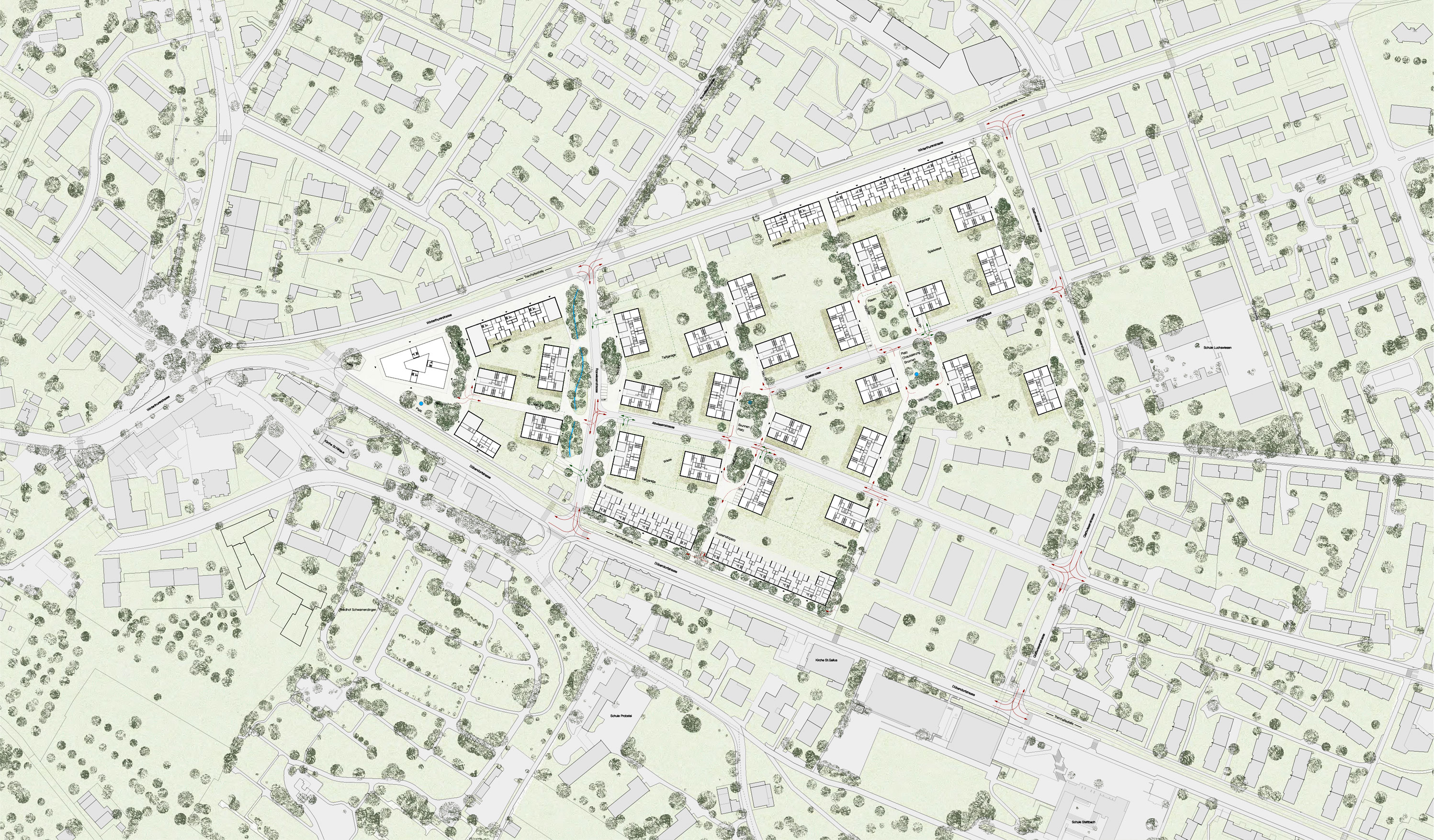
Schwamendingen Triangle Zurich. Status: Urban test planning, completed. Programme: Development and design of a masterplan for a cooperative neighborhood of 720 apartments. Ort: Schwamendingen, Zurich. Planning lead: Michael Wagner, in cooperation with blue architects (general lead), Ruprecht Architects (Urban Design), INURA Institute (Sociology), Antòn Ghiggi (Landscape architecture) and Prof. Mark Michaeli (Community planning). Schedule: Planning 2011. Commission: Cooperative Glatttal. Surface area: approx. 96'000 sqm, floor space area: approx. 130'000 sqm.