
Winkelried Square is the central open space feature in the urban structure of Gundeldingen, which was built in the style of the Gründerzeit. In future, it will once again be used as an open square park to define and enrich the adjacent streets.
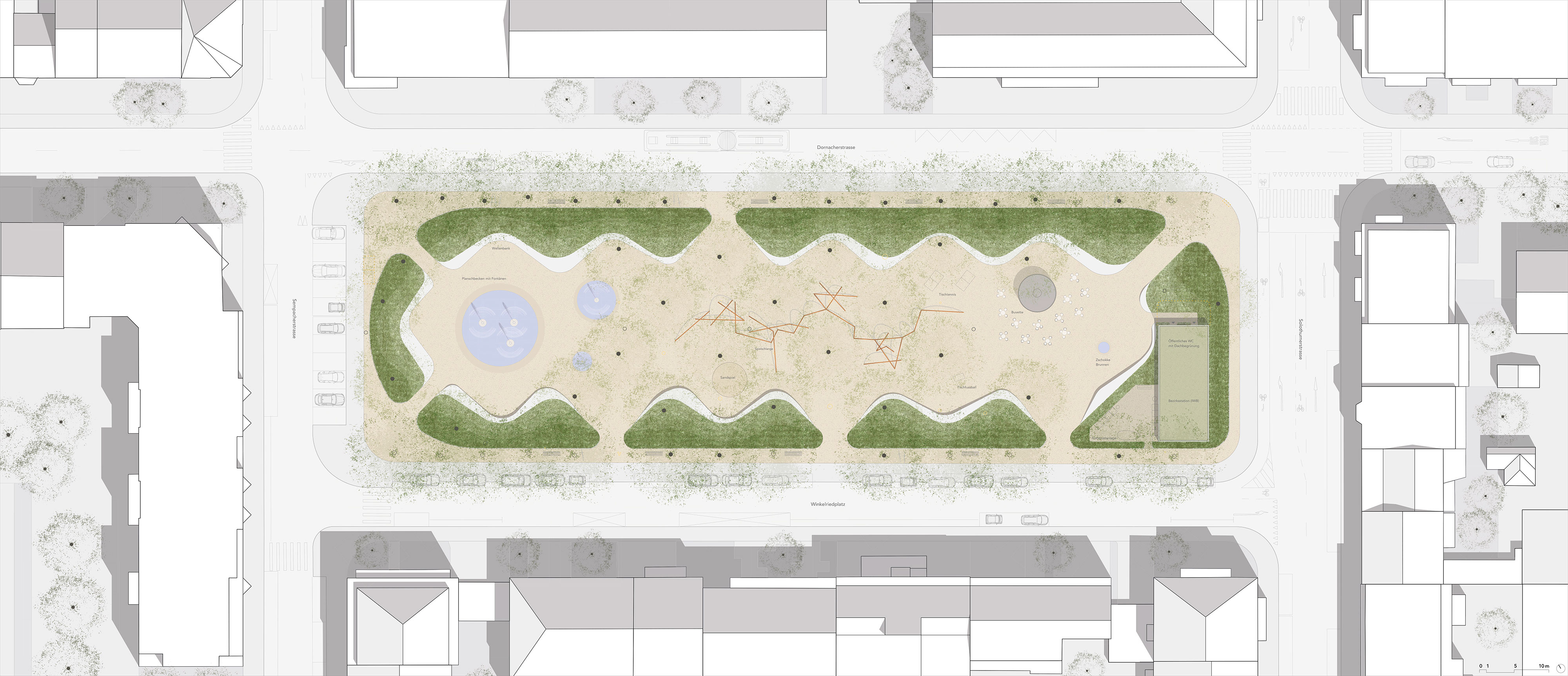
The concise design of the perimeter of the square continues the tradition of the British style square and creates a porous frame for the open inner area under the cleared canopy.
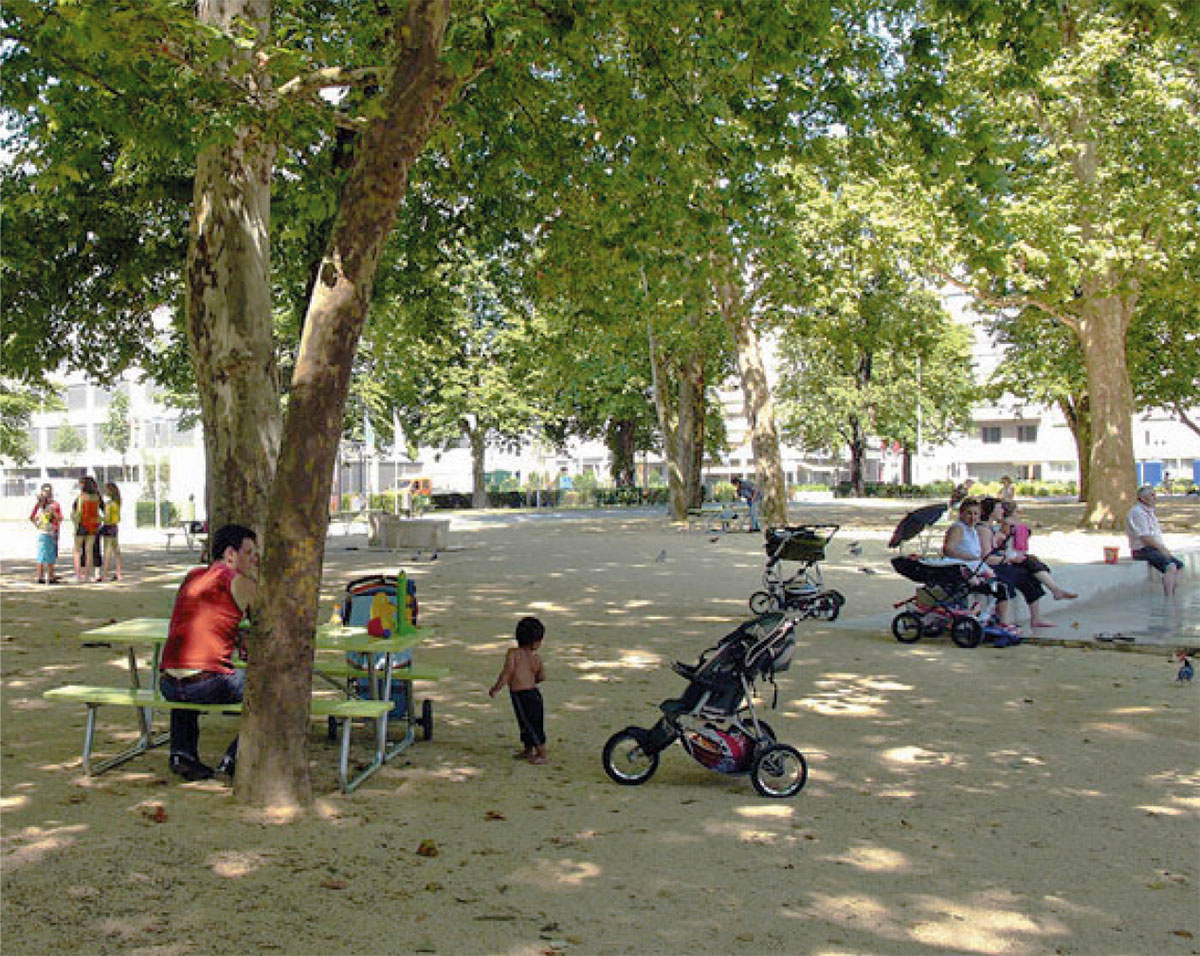
Reference Atmosphere
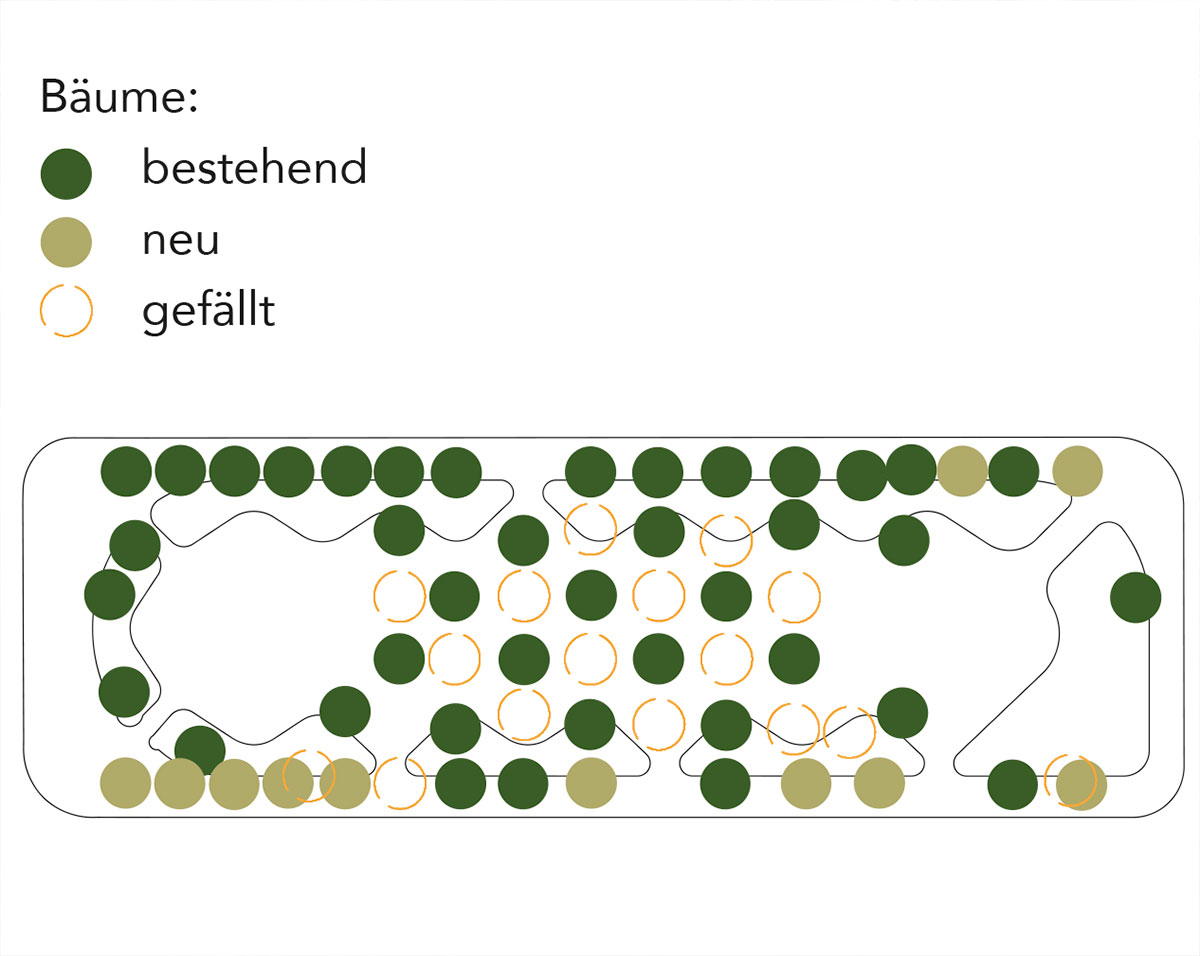
Adaptation Tree population
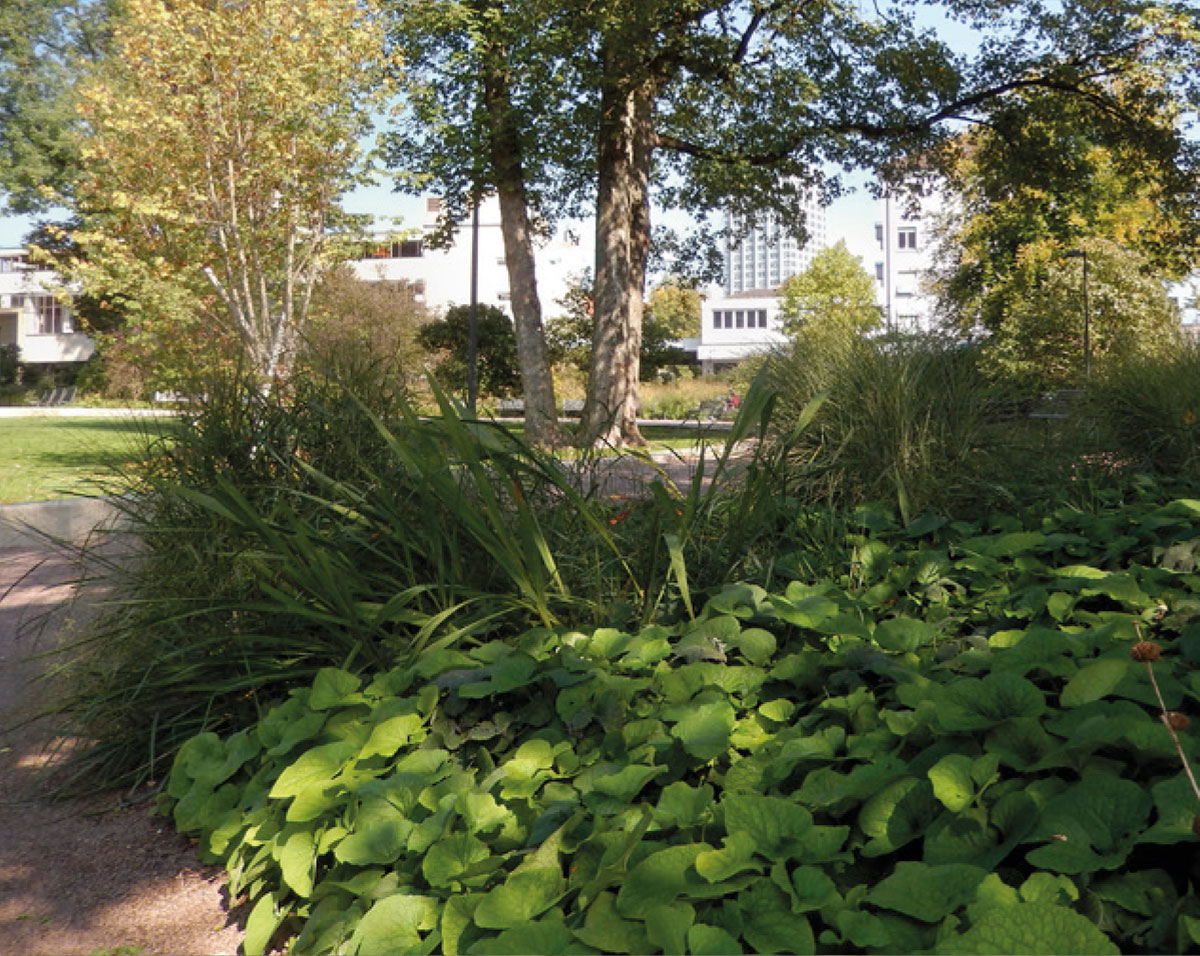
Reference planting
At the new Winkelriedplatz all residents of the neighbourhood will find their space: sometimes more, sometimes less exposed, sometimes alone, sometimes in company, but always as an integral part of the overall picture. Winkelriedplatz becomes the 'Salon du Quartier' of the Gundeli.
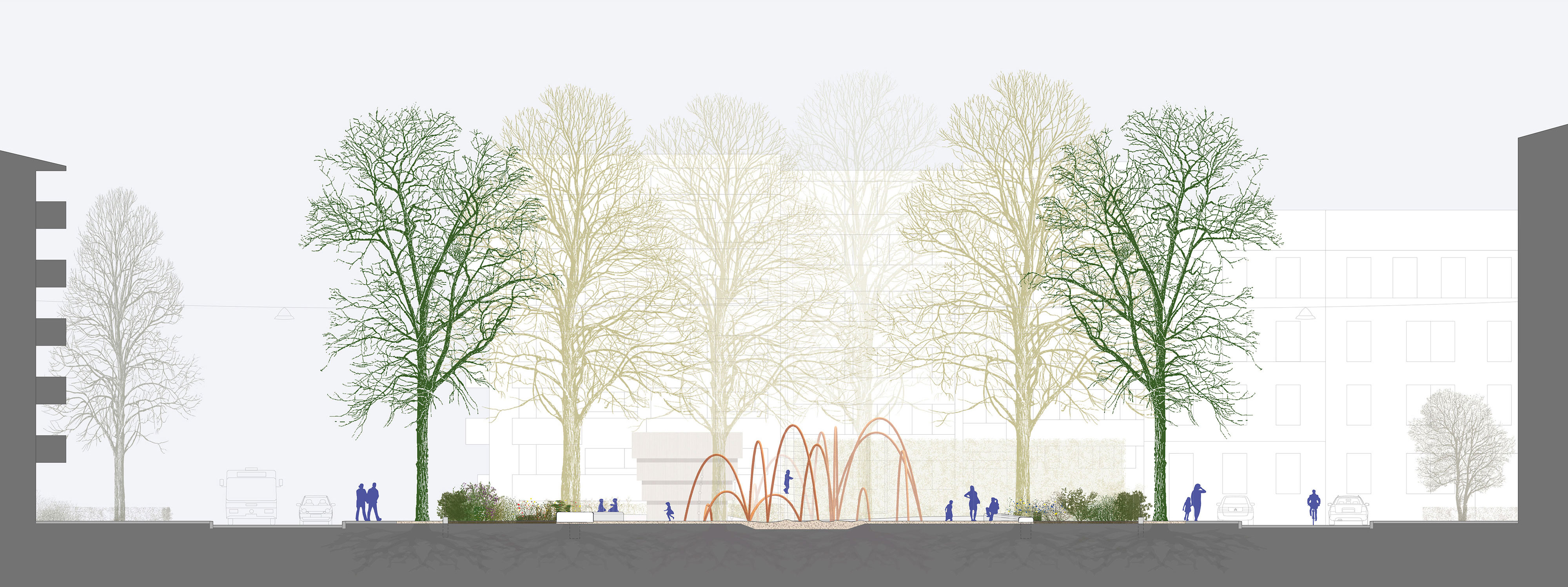
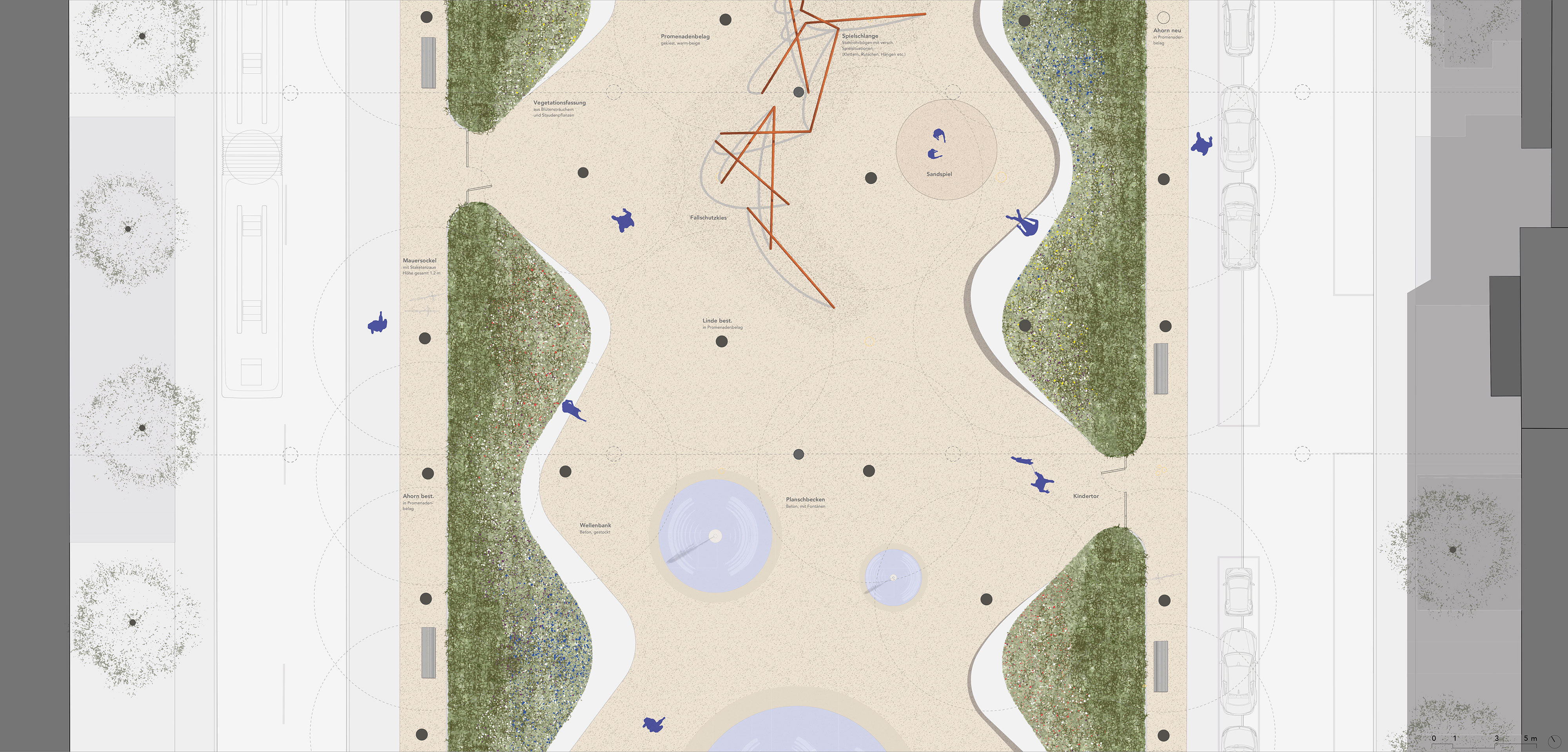
Along the surrounding streets, Winkelriedplatz receives an evenly wide pavement. This is followed by a promenade-like gravel surface, which underlays the entire area of the square as 'tapis'. The recessed spatial setting of the interior of the square thus creates an outer fringe that accommodates the existing rows of trees. In the extended street space, the salon atmosphere can already be sensed.

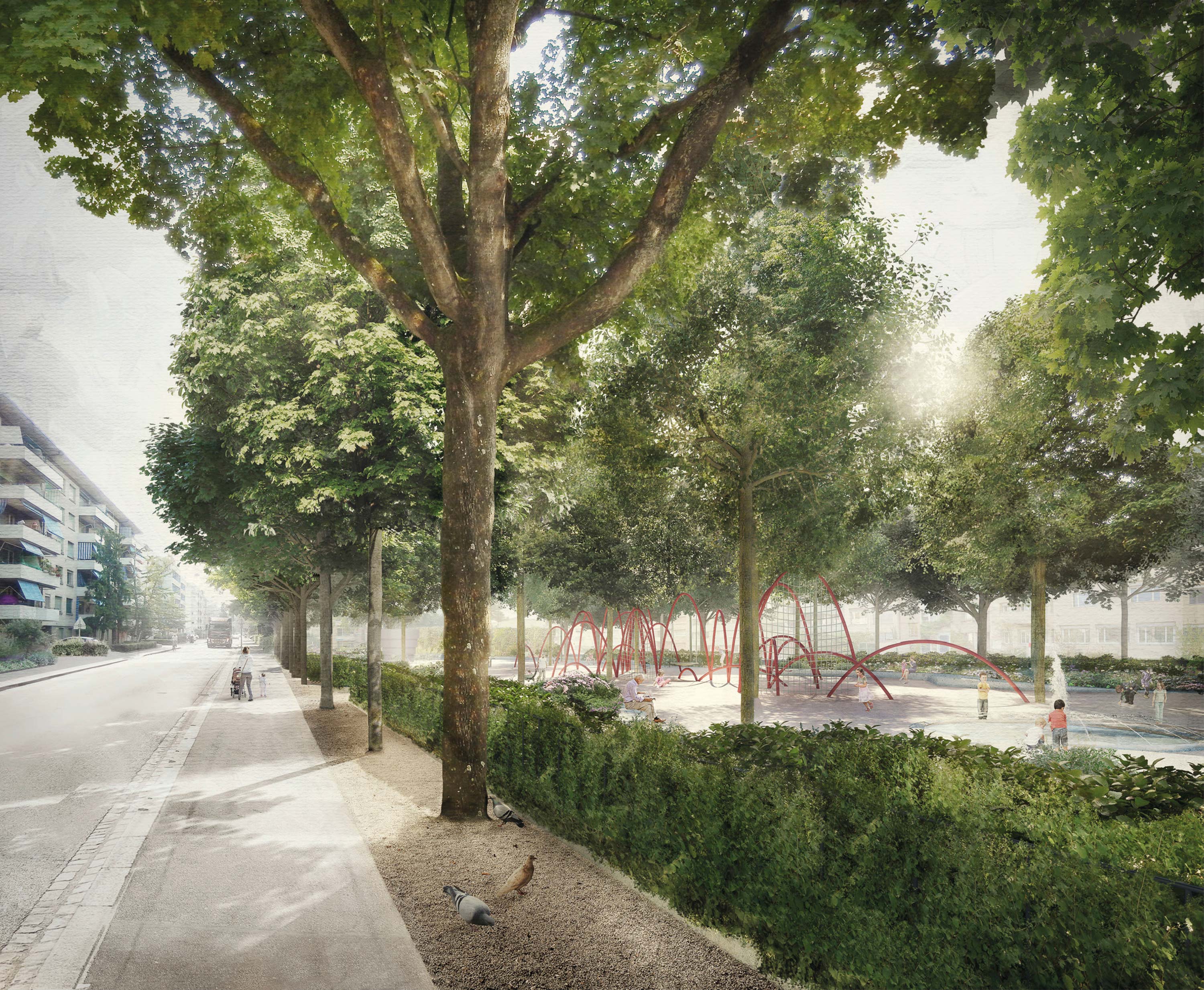
Winkelried square Basel. Status: Competition entry (not ranked). Programme: Redesign of an existing square with fountain and buvette. Location: Basel (BS). Schedule: Competition 2017. Cooperation: with Heinrich landscape architects. Organizing body: Building and traffic department, Canton of Basel-City. Collaborators: Michael Wagner, Milo Strub.